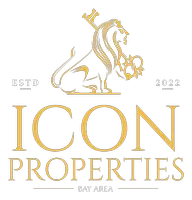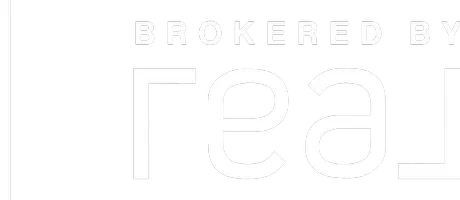OPEN HOUSE
Sat Jun 21, 1:00pm - 5:00pm
Sun Jun 22, 1:00pm - 5:00pm
UPDATED:
Key Details
Property Type Single Family Home
Sub Type Single Family Home
Listing Status Active
Purchase Type For Sale
Square Footage 1,769 sqft
Price per Sqft $876
MLS Listing ID BE41087351
Style Craftsman
Bedrooms 3
Full Baths 2
Half Baths 1
HOA Fees $91/mo
Year Built 1992
Lot Size 2,700 Sqft
Property Sub-Type Single Family Home
Source Bay East
Property Description
Location
State CA
County Alameda
Area Fremont
Rooms
Family Room Separate Family Room
Dining Room Dining Area
Kitchen Countertop - Stone, Dishwasher, Eat In Kitchen, Garbage Disposal, Breakfast Bar, Microwave, Oven Range - Gas, Refrigerator
Interior
Cooling Ceiling Fan, Central -1 Zone
Flooring Laminate, Hardwood
Fireplaces Type Family Room
Laundry In Closet, Washer, Dryer
Exterior
Exterior Feature Other
Parking Features Attached Garage, Garage, Guest / Visitor Parking
Garage Spaces 2.0
Pool Pool - No, None
Roof Type Tile
Building
Story Two Story
Foundation Concrete Slab
Sewer Sewer - Public
Architectural Style Craftsman
Others
Tax ID 543-454-102
Special Listing Condition Not Applicable
Virtual Tour https://my.matterport.com/show/?m=oy6QZnipqTp





