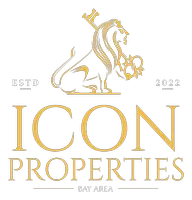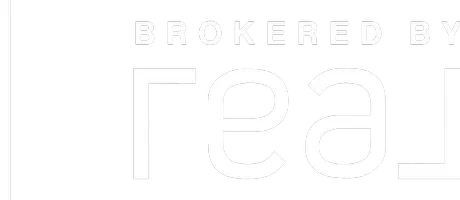UPDATED:
Key Details
Property Type Condo
Sub Type Condominium
Listing Status Active
Purchase Type For Sale
Square Footage 1,851 sqft
Price per Sqft $674
MLS Listing ID MR41089794
Style Contemporary
Bedrooms 3
Full Baths 2
Half Baths 1
Year Built 2014
Lot Size 6,503 Sqft
Property Sub-Type Condominium
Source Bridge MLS
Property Description
Location
State CA
County Alameda
Area Berkeley Map Area 5
Rooms
Kitchen Countertop - Stone, Dishwasher, Microwave, Oven Range - Gas, Refrigerator, Updated
Interior
Heating Forced Air
Cooling Ceiling Fan
Flooring Vinyl, Hardwood
Fireplaces Type None
Laundry In Closet, Laundry Area - In Unit, Washer, Dryer
Exterior
Exterior Feature Siding - Wood
Parking Features Attached Garage, Garage, Off-Street Parking
Garage Spaces 1.0
Pool Pool - No, None
Building
Lot Description Grade - Level, Regular
Story Three or More Stories
Foundation Concrete Slab
Sewer Sewer - Public
Water Public
Architectural Style Contemporary
Others
Tax ID 57-2089-22
Special Listing Condition Not Applicable
Virtual Tour https://my.matterport.com/show/?m=AbAfmsHXsKW&brand=0





