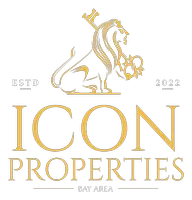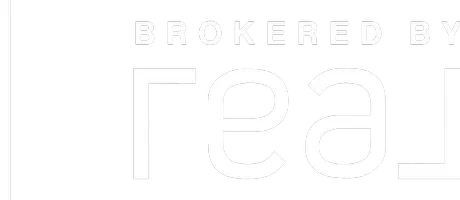REQUEST A TOUR If you would like to see this home without being there in person, select the "Virtual Tour" option and your agent will contact you to discuss available opportunities.
In-PersonVirtual Tour
Listed by Teri Armstrong-Hardke • Coldwell Banker Realty
$3,475,000
Est. payment /mo
3 Beds
3.5 Baths
3,476 SqFt
UPDATED:
Key Details
Property Type Condo
Sub Type Condominium
Listing Status Active
Purchase Type For Sale
Square Footage 3,476 sqft
Price per Sqft $999
MLS Listing ID CRNP25091716
Bedrooms 3
Full Baths 3
Half Baths 1
HOA Fees $633/mo
Year Built 1985
Property Sub-Type Condominium
Source California Regional MLS
Property Description
Welcome to 77 Hillsdale Drive, a beautiful and inviting residence in the sought-after community of Belcourt Terrace. Offering a spacious 3,476 square-foot layout, this thoughtfully designed home features three bedrooms, three full baths, a powder room, and a flexible, open-format floor plan perfect for everyday living and entertaining. The ground floor includes formal living and dining rooms, a light-filled family room, a large kitchen with an adjacent breakfast nook, and an expansive entry foyer with soaring ceilings. This special homes evokes a sense of warmth and comfort, with immaculate wood floors, an abundance of French doors and beautifully manicured gardens. The residence embraces an indoor-outdoor lifestyle, with a generous backyard featuring a gorgeous patio and pergola offering an ideal backdrop for gathering with family and friends. Upstairs, the well-proportioned primary suite is thoughtfully separated from the secondary bedrooms and features a large retreat with a fireplace, and a spa-like bathroom with a soaking tub, dual vanities, and a large walk-in closet. Two additional upstairs bedrooms, both en-suite, provide comfort and flexibility for family, guests, or a home office. An attached three car garage adds to the functionality of this beautiful home. Belcourt Te
Location
State CA
County Orange
Area Nv - East Bluff - Harbor View
Rooms
Family Room Other
Dining Room Other, Breakfast Nook
Interior
Heating Forced Air
Cooling Central AC
Fireplaces Type Living Room, Primary Bedroom, 20
Laundry In Laundry Room, Other
Exterior
Parking Features Attached Garage, Garage, Gate / Door Opener
Garage Spaces 3.0
Pool Pool - In Ground, Community Facility
View Local/Neighborhood
Building
Water District - Public
Others
Tax ID 93963151
Special Listing Condition Not Applicable
Read Less Info

© 2025 MLSListings Inc. All rights reserved.




