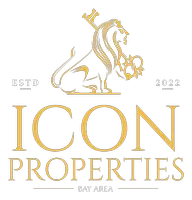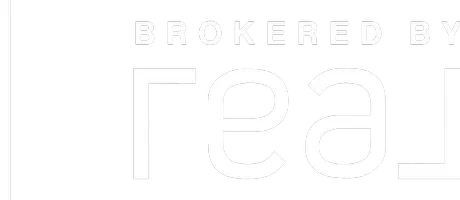UPDATED:
Key Details
Property Type Single Family Home
Sub Type Single Family Home
Listing Status Contingent
Purchase Type For Sale
Square Footage 4,872 sqft
Price per Sqft $567
MLS Listing ID CRSR25100415
Style Other
Bedrooms 5
Full Baths 5
Half Baths 1
HOA Fees $450/mo
Year Built 2025
Lot Size 0.460 Acres
Property Sub-Type Single Family Home
Source California Regional MLS
Property Description
Location
State CA
County Los Angeles
Area Cht - Chatsworth
Rooms
Dining Room Breakfast Bar, Other
Kitchen Dishwasher, Garbage Disposal, Hood Over Range, Microwave, Oven - Double, Pantry, Oven Range - Gas, Refrigerator, Oven - Gas
Interior
Heating Forced Air, 13, Gas, Central Forced Air, Fireplace
Cooling Central AC, Other, Central Forced Air - Electric, 9
Fireplaces Type Gas Burning, Living Room
Laundry In Laundry Room, 30, Other, 38, Upper Floor
Exterior
Parking Features Attached Garage, Gate / Door Opener, Side By Side
Garage Spaces 2.0
Fence 2, 22
Pool 31, None
Utilities Available Other , Underground - On Site
View Hills, Local/Neighborhood, Panoramic, Valley
Roof Type Tile,Concrete
Building
Lot Description Corners Marked, Paved
Foundation Concrete Slab
Sewer Sewer Available
Water District - Public
Architectural Style Other
Others
Special Listing Condition Not Applicable , Accepting Backups





