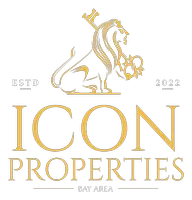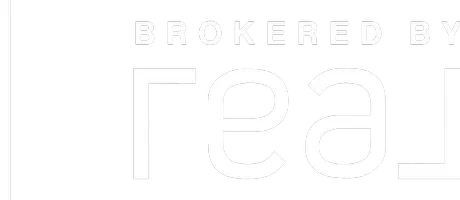UPDATED:
Key Details
Property Type Single Family Home
Sub Type Single Family Home
Listing Status Active
Purchase Type For Sale
Square Footage 1,292 sqft
Price per Sqft $297
MLS Listing ID EB41096917
Style Cottage/Bungalow
Bedrooms 3
Full Baths 2
Year Built 1977
Lot Size 10,517 Sqft
Property Sub-Type Single Family Home
Source Bridge MLS
Property Description
Location
State CA
County Tuolumne
Area Other Area
Rooms
Kitchen Countertop - Stone, Dishwasher, Breakfast Bar, Cooktop - Electric, Oven Range, Updated
Interior
Heating Baseboard, Electric
Cooling Ceiling Fan
Flooring Laminate, Tile, Carpet - Wall to Wall
Fireplaces Type Free Standing, Wood Burning
Laundry In Closet
Exterior
Exterior Feature Siding - Wood
Parking Features No Garage
Pool Pool - No, None
Roof Type Composition
Building
Story Two Story
Foundation Concrete Slab
Sewer Septic Tank / Pump
Water Public, Heater - Electric
Architectural Style Cottage/Bungalow
Others
Tax ID 041-170-013000
Special Listing Condition Not Applicable





