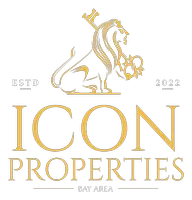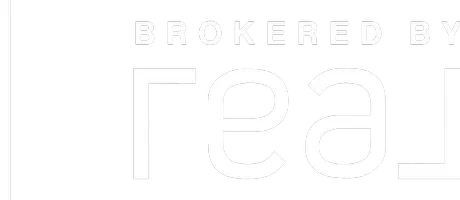REQUEST A TOUR If you would like to see this home without being there in person, select the "Virtual Tour" option and your agent will contact you to discuss available opportunities.
In-PersonVirtual Tour
Listed by Susan Stoker • Bullock Russell RE Services
$7,100
6 Beds
3.5 Baths
3,192 SqFt
UPDATED:
Key Details
Property Type Single Family Home, Other Rentals
Sub Type House for Rent
Listing Status Active
Purchase Type For Rent
Square Footage 3,192 sqft
MLS Listing ID CROC25085310
Bedrooms 6
Full Baths 3
Half Baths 1
Year Built 1996
Lot Size 7,500 Sqft
Property Sub-Type House for Rent
Source California Regional MLS
Property Description
Experience elevated living in this beautifully appointed residence, located in the prestigious hillside community of Foothill Ranch. This 5-bedroom, 3.5-bathroom home is situated at the end of a private, single-loaded cul-de-sac on a generous 7,500 sq. ft. lot, surrounded by mature, lush landscaping. The thoughtfully customized floor plan features a formal dining room, a spacious remodeled kitchen, a dedicated library/study, an expansive family room, and captivating backyard views. The kitchen is equipped with white cabinetry, stainless steel appliances, a large island with bar seating, and a charming breakfast nook accented by a cozy fireplace.Step outside to a resort-style backyard designed for both relaxation and entertainment. Enjoy indoor-outdoor dining by a dual-sided fireplace, unwind in the sparkling pool and spa, or take in the serene canyon views. Inside, the home offers ample living space. The primary suite includes an upgraded bathroom and sweeping views. A large loft provides an ideal space for a home office or study area, complemented by four additional bedrooms and two full bathrooms. Conveniently located within walking distance to the acclaimed Foothill Ranch Elementary School and Foothill Ranch Public Library. Residents also enjoy access to community amenities i
Location
State CA
County Orange
Area Fh - Foothill Ranch
Rooms
Dining Room Formal Dining Room, Breakfast Nook
Interior
Heating Central Forced Air
Cooling Central AC
Fireplaces Type Dining Room, Den
Laundry In Laundry Room
Exterior
Garage Spaces 2.0
Pool Pool - Yes, Community Facility
View Hills, Canyon
Building
Lot Description Corners Marked
Sewer Sewer Available
Water District - Public
Others
Tax ID 60130120
Read Less Info

© 2025 MLSListings Inc. All rights reserved.




