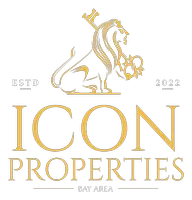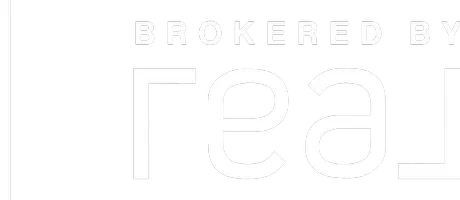UPDATED:
Key Details
Property Type Single Family Home
Sub Type Single Family Home
Listing Status Active
Purchase Type For Sale
Square Footage 2,374 sqft
Price per Sqft $343
MLS Listing ID ML82004790
Bedrooms 4
Full Baths 3
HOA Fees $52/qua
HOA Y/N 1
Year Built 2019
Lot Size 7,365 Sqft
Property Sub-Type Single Family Home
Property Description
Location
State CA
County San Benito
Area Hollister
Building/Complex Name Allendale
Zoning R1
Rooms
Family Room Kitchen / Family Room Combo
Other Rooms Bonus / Hobby Room
Dining Room Other
Kitchen Microwave, Oven - Double, Oven - Gas, Trash Compactor
Interior
Heating Central Forced Air
Cooling Central AC
Flooring Carpet
Laundry In Utility Room
Exterior
Parking Features Attached Garage, On Street
Garage Spaces 2.0
Fence Fenced, Wood
Utilities Available Public Utilities
View Neighborhood
Roof Type Tile
Building
Lot Description Grade - Mostly Level
Story 1
Foundation Concrete Slab
Sewer Sewer Connected
Water Public
Level or Stories 1
Others
HOA Fee Include Insurance - Common Area
Restrictions None
Tax ID 053-460-033-000
Horse Property No
Special Listing Condition Not Applicable





