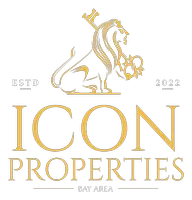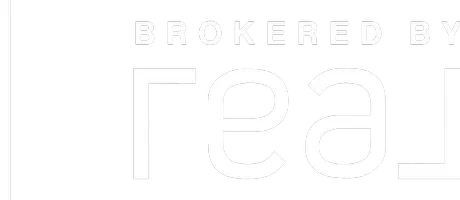UPDATED:
Key Details
Property Type Single Family Home
Sub Type Single Family Home
Listing Status Active
Purchase Type For Sale
Square Footage 3,651 sqft
Price per Sqft $253
MLS Listing ID CRSW25105552
Bedrooms 5
Full Baths 4
Year Built 1999
Lot Size 0.457 Acres
Property Sub-Type Single Family Home
Source California Regional MLS
Property Description
Location
State CA
County San Bernardino
Area 276 - Highland
Rooms
Family Room Other
Dining Room Formal Dining Room, In Kitchen, Other
Kitchen Dishwasher, Garbage Disposal, Microwave, Other, Oven - Double, Pantry, Refrigerator
Interior
Heating Gas, Central Forced Air
Cooling Central AC
Flooring Laminate
Fireplaces Type Dining Room, Family Room, Gas Starter, Living Room, Primary Bedroom, Other Location
Laundry In Laundry Room, 30, Other, Washer, Chute, Dryer
Exterior
Parking Features Garage, RV Access, Other, Room for Oversized Vehicle
Garage Spaces 4.0
Fence Other
Pool 31, None
Utilities Available Other
View Hills, Canyon, City Lights
Roof Type Tile
Building
Lot Description Grade - Level
Foundation Concrete Slab
Water Hot Water, Heater - Gas, District - Public
Others
Tax ID 1200161280000
Special Listing Condition Not Applicable
Virtual Tour https://www.zillow.com/view-imx/43bc329e-7114-4b76-9e21-ef085e20fbba/?utm_source=captureapp





