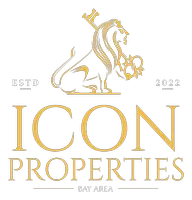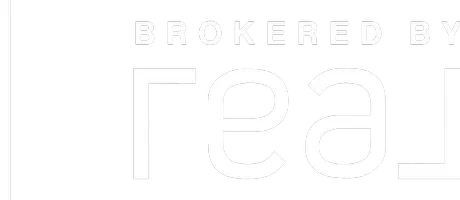UPDATED:
Key Details
Property Type Condo
Sub Type Condominium
Listing Status Active
Purchase Type For Sale
Square Footage 1,429 sqft
Price per Sqft $664
MLS Listing ID CRPW25108862
Bedrooms 3
Full Baths 2
Half Baths 1
HOA Fees $167/mo
Year Built 1997
Lot Size 1.735 Acres
Property Sub-Type Condominium
Source California Regional MLS
Property Description
Location
State CA
County Los Angeles
Area M3 - La Mirada
Zoning LMR110000*
Rooms
Kitchen Dishwasher, Garbage Disposal, Other, Oven - Gas
Interior
Heating Central Forced Air
Cooling Central AC
Flooring Laminate
Fireplaces Type None
Laundry In Laundry Room
Exterior
Parking Features Garage, Other
Garage Spaces 2.0
Pool Community Facility, Spa - Community Facility
View Hills
Roof Type Tile
Building
Foundation Concrete Slab
Water District - Public
Others
Tax ID 8037051061
Special Listing Condition Not Applicable





