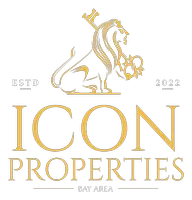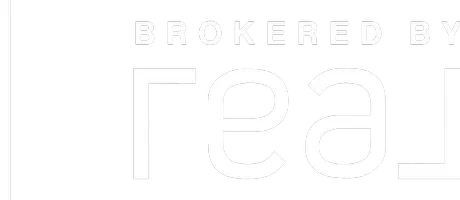UPDATED:
Key Details
Property Type Single Family Home
Sub Type Single Family Home
Listing Status Active
Purchase Type For Sale
Square Footage 3,629 sqft
Price per Sqft $1,074
MLS Listing ID CRP1-22260
Bedrooms 4
Full Baths 3
Half Baths 1
Year Built 1951
Lot Size 0.264 Acres
Property Sub-Type Single Family Home
Source California Regional MLS
Property Description
Location
State CA
County Los Angeles
Area 634 - La Canada Flintridge
Rooms
Family Room Other
Kitchen Dishwasher, Microwave, Oven - Double, Pantry, Oven Range - Built-In, Refrigerator, Built-in BBQ Grill
Interior
Heating Central Forced Air
Cooling Central AC
Fireplaces Type Family Room, Gas Burning, Living Room, Outside
Laundry In Laundry Room
Exterior
Garage Spaces 3.0
Pool Pool - In Ground, 31, Other
View Hills
Building
Story Split Level
Foundation Raised
Water District - Public
Others
Tax ID 5812002021
Special Listing Condition Not Applicable





