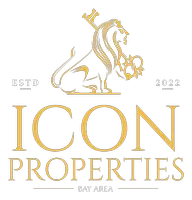UPDATED:
Key Details
Property Type Single Family Home
Sub Type Single Family Home
Listing Status Active
Purchase Type For Sale
Square Footage 3,940 sqft
Price per Sqft $1,012
MLS Listing ID CRP1-22265
Style Contemporary
Bedrooms 5
Full Baths 4
Half Baths 2
Year Built 1941
Lot Size 10,692 Sqft
Property Sub-Type Single Family Home
Source California Regional MLS
Property Description
Location
State CA
County Los Angeles
Area 634 - La Canada Flintridge
Rooms
Family Room Separate Family Room, Other
Dining Room Formal Dining Room, In Kitchen
Kitchen Dishwasher, Hood Over Range, Other, Oven - Double, Pantry, Oven Range - Gas, Refrigerator
Interior
Heating Central Forced Air
Cooling Central AC
Flooring Laminate
Fireplaces Type Electric, Living Room
Laundry Gas Hookup, In Laundry Room, 30, Other
Exterior
Parking Features Other
Garage Spaces 2.0
Fence Wood
Pool 31, None
View None
Building
Story One Story
Foundation Raised
Sewer TBD
Water District - Public
Architectural Style Contemporary
Others
Tax ID 5814028006
Special Listing Condition Not Applicable
Virtual Tour https://my.matterport.com/show/?m=nnRShdtKhQH





