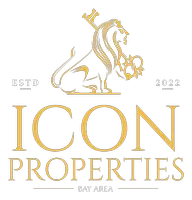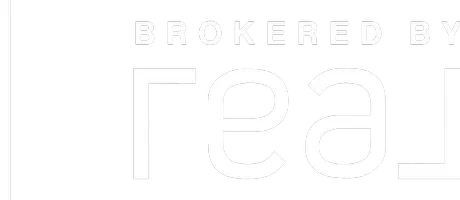REQUEST A TOUR If you would like to see this home without being there in person, select the "Virtual Tour" option and your agent will contact you to discuss available opportunities.
In-PersonVirtual Tour
Listed by Joele Romeo • Pacific Sotheby's Int'l Realty
$1,700,000
Est. payment /mo
3 Beds
2 Baths
1,600 SqFt
UPDATED:
Key Details
Property Type Condo
Sub Type Condominium
Listing Status Active
Purchase Type For Sale
Square Footage 1,600 sqft
Price per Sqft $1,062
MLS Listing ID CROC25110253
Bedrooms 3
Full Baths 2
HOA Fees $513/mo
Year Built 1978
Lot Size 6.158 Acres
Property Sub-Type Condominium
Source California Regional MLS
Property Description
Step into this beautifully reimagined 3-bed, 2-bath Turtle Rock oasis, where a comprehensive renovation has created an exceptional 1,600 sq ft sanctuary unmatched in the community. Positioned in the most serene, private setting, this single-story home lives very large, showcasing peaceful views of lush greenery while offering the perfect balance of tranquility and accessibility. No expense was spared in this meticulous renovation-every detail was thoughtfully selected, from the level-5 smooth coated walls, new high-end fixtures, faucets, and hardware throughout, to the complete replacement of every window, door, baseboard, and casing. The renovated kitchen features custom cabinetry, quartz countertops, and new stainless steel appliances, flowing seamlessly into a bright family room highlighted by a new nine-foot stone fireplace and large windows framing the picturesque, verdant views, reminiscent of the most exclusive resorts of the Pacific Coast. Musing architectural influences from Napa Valley's idlllic Meadowwood, and The Lodge at Pebble Beach, the primary suite offers a spa-inspired bathroom with a spacious walk-in shower, dual vanity sinks, soaking tub, and a window to the view, featuring a remote control privacy screen, complemented by a custom-built closet maximizing organ
Location
State CA
County Orange
Area Tr - Turtle Rock
Rooms
Family Room Other
Kitchen Dishwasher, Microwave, Oven Range - Electric, Refrigerator
Interior
Heating Central Forced Air
Cooling Central AC
Fireplaces Type Family Room
Laundry Other, 38
Exterior
Garage Spaces 2.0
Fence 19, Wood
Pool Community Facility, Spa - Community Facility
View Hills, Canyon, Forest / Woods
Building
Story One Story
Water District - Public
Others
Tax ID 93602031
Special Listing Condition Not Applicable
Read Less Info

© 2025 MLSListings Inc. All rights reserved.




