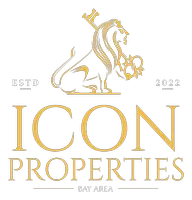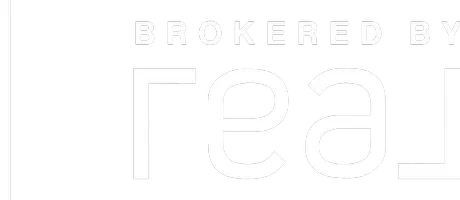UPDATED:
Key Details
Property Type Single Family Home
Sub Type Single Family Home
Listing Status Active
Purchase Type For Sale
Square Footage 2,704 sqft
Price per Sqft $1,793
MLS Listing ID ML82008496
Bedrooms 3
Full Baths 2
Half Baths 1
Year Built 1974
Lot Size 0.449 Acres
Property Sub-Type Single Family Home
Property Description
Location
State CA
County Santa Clara
Area South Of El Monte
Zoning R1E-2
Rooms
Family Room Kitchen / Family Room Combo
Other Rooms Formal Entry, Laundry Room, Storage
Dining Room Breakfast Bar, Formal Dining Room
Kitchen Cooktop - Gas, Dishwasher, Exhaust Fan, Garbage Disposal, Island, Microwave, Oven - Built-In, Refrigerator
Interior
Heating Central Forced Air - Gas
Cooling None
Flooring Hardwood
Fireplaces Type Wood Burning
Laundry Electricity Hookup (220V), In Utility Room, Inside
Exterior
Exterior Feature Back Yard, Balcony / Patio, Deck , Fenced, Sprinklers - Auto
Parking Features Attached Garage, Gate / Door Opener, Room for Oversized Vehicle
Garage Spaces 3.0
Utilities Available Public Utilities
View Bay, City Lights, Mountains, Valley
Roof Type Composition
Building
Story 1
Foundation Concrete Perimeter
Sewer Sewer - Public
Water Public
Level or Stories 1
Others
Tax ID 336-08-001
Miscellaneous High Ceiling ,Open Beam Ceiling,Wet Bar
Horse Property No
Special Listing Condition Not Applicable
Virtual Tour https://my.matterport.com/show/?m=GKBQuo4cg2L&brand=0





