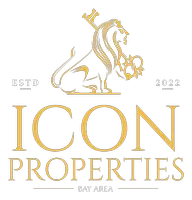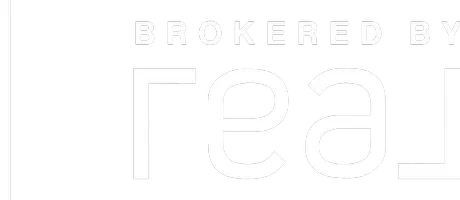Bought with Keith Trainor • Room Real Estate
For more information regarding the value of a property, please contact us for a free consultation.
Key Details
Sold Price $1,850,000
Property Type Single Family Home
Sub Type Single Family Home
Listing Status Sold
Purchase Type For Sale
Square Footage 3,068 sqft
Price per Sqft $602
MLS Listing ID ML81892005
Sold Date 07/14/22
Style Contemporary,Country English,English
Bedrooms 4
Full Baths 3
Half Baths 1
HOA Fees $74
Year Built 1984
Lot Size 1.824 Acres
Property Sub-Type Single Family Home
Source MLSListings, Inc.
Property Description
Welcome home to Three Springs Ranch, an exclusive gated community in the serene foothills of Mount Hamilton, just 20 minutes commute to downtown San Jose. Fresh air abounds in this pristine hillside community of just 33 homes with spacious lots for your own chickens, horses, and gardening. Peaceful tri level home with 4 bedrooms and 3.5 bathrooms features vaulted ceiling in living room, formal dining and in-formal dining area in spacious kitchen complete with a gas range (for the chef in the family). Family room with hillside views and cozy fireplace. Primary suite features a soaking tub, shower stall, granite counter tops and walk-in closets. Upstairs laundry room with utility sink. Spacious deck for outside seating. Welcoming resort quality pool, slide, spa, hardscape and landscape are a must see. Mutual water company. The gardener in the family will enjoy the fruit trees and the fenced raised beds for year-round vegetables and the kids will enjoy their own playground and doll house
Location
State CA
County Santa Clara
Area Alum Rock
Zoning HS
Rooms
Family Room Separate Family Room
Dining Room Eat in Kitchen, Formal Dining Room
Kitchen Cooktop - Gas, Countertop - Tile, Dishwasher, Exhaust Fan, Hood Over Range, Oven - Built-In, Refrigerator, Trash Compactor
Interior
Heating Central Forced Air - Gas
Cooling Central AC
Flooring Carpet, Hardwood, Tile
Fireplaces Type Wood Burning
Laundry Outside, Tub / Sink, Upper Floor, Washer / Dryer
Exterior
Parking Features Attached Garage
Garage Spaces 4.0
Pool Pool - Fenced, Pool - Heated, Pool - In Ground, Pool - Sweep, Pool / Spa Combo, Spa - In Ground
Utilities Available Propane On Site
Roof Type Composition
Building
Lot Description Grade - Gently Sloped
Foundation Concrete Perimeter and Slab
Sewer Septic Connected
Water Private / Mutual, Water Softener - Owned
Architectural Style Contemporary, Country English, English
Others
Tax ID 654-60-017
Special Listing Condition Not Applicable
Read Less Info
Want to know what your home might be worth? Contact us for a FREE valuation!

Our team is ready to help you sell your home for the highest possible price ASAP

© 2025 MLSListings Inc. All rights reserved.




