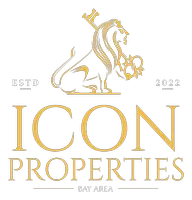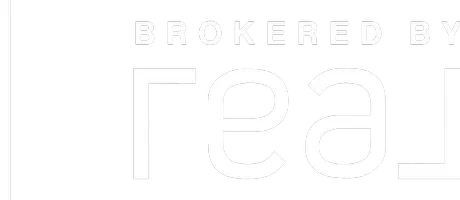Bought with Mei Mei • Cal MBA Realty
For more information regarding the value of a property, please contact us for a free consultation.
Key Details
Sold Price $2,910,000
Property Type Single Family Home
Sub Type Single Family Home
Listing Status Sold
Purchase Type For Sale
Square Footage 2,599 sqft
Price per Sqft $1,119
MLS Listing ID BE41029467
Sold Date 07/07/23
Style Traditional
Bedrooms 4
Full Baths 3
Year Built 1974
Lot Size 7,797 Sqft
Property Sub-Type Single Family Home
Source Bay East
Property Description
First time on the market for this Mission San Jose, Kimber Park home! This great floor plan features two bedrooms and two baths on the first floor with one bath and two more newly carpeted bedrooms on the second floor. The first floor main bedroom suite features a bay window seat with storage, an updated bathroom with dual sinks, jetted tub and a large walk-in closet. The newly carpeted living room has a woodburning fireplace with a gas starter. In the kitchen the custom cabinets provide lots of storage, along with a large island, granite slab counter tops and backsplash, stainless steel appliances, recessed lighting and a great view of the fountain in the tranquil backyard. A slider provides access out into the yard from the open concept kitchen/family room. There is a large laundry room, central heating and air conditioning, dual pane windows, American cherry wood floors, large storage area above the garage, a central vacuum system and solar which seller will pay off at Close of Escrow. All this located close to award winning schools, parks, shopping, BART, and 680.
Location
State CA
County Alameda
Area Other Area
Rooms
Dining Room Dining Area
Kitchen Countertop - Stone, Dishwasher, Garbage Disposal, Hookups - Ice Maker, Island, Kitchen/Family Room Combo, Microwave, Oven Range - Built-In, Refrigerator
Interior
Heating Forced Air
Cooling Ceiling Fan, Central -1 Zone
Flooring Tile, Carpet - Wall to Wall, Hardwood
Fireplaces Type Gas Starter, Living Room, Wood Burning, Brick
Laundry Washer, Dryer
Exterior
Exterior Feature Stucco, Siding - Wood
Parking Features Attached Garage, Garage, Gate / Door Opener
Garage Spaces 2.0
Pool Pool - No, Spa / Hot Tub
View Hills
Roof Type Composition
Building
Lot Description Regular
Story Two Story
Foundation Concrete Slab, Crawl Space
Sewer Sewer - Public
Water Public, Heater - Gas
Architectural Style Traditional
Others
Tax ID 525-311-52
Special Listing Condition Not Applicable
Read Less Info
Want to know what your home might be worth? Contact us for a FREE valuation!

Our team is ready to help you sell your home for the highest possible price ASAP

© 2025 MLSListings Inc. All rights reserved.




