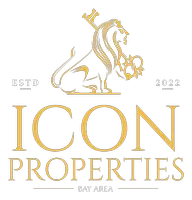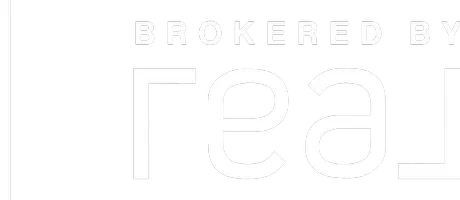Bought with Wesley Craig • Coldwell Banker Realty
For more information regarding the value of a property, please contact us for a free consultation.
Key Details
Sold Price $1,970,000
Property Type Single Family Home
Sub Type Single Family Home
Listing Status Sold
Purchase Type For Sale
Square Footage 4,076 sqft
Price per Sqft $483
MLS Listing ID ML81944917
Sold Date 01/05/24
Bedrooms 5
Full Baths 3
Half Baths 1
HOA Fees $150/mo
HOA Y/N 1
Year Built 1981
Lot Size 3.977 Acres
Property Sub-Type Single Family Home
Property Description
This is it!. Magnificent home is nestled in a 3.98-acre lot within the Three Springs Ranch Gated Community in the San Jose Foothills. The two-story home is flooded with natural light, featuring a grand entrance and an expansive living room with cathedral ceilings, a rock fireplace, and a wet bar. The adjacent formal dining room offers indoor-outdoor entertainment with a built-in hutch and a balcony. The updated kitchen showcases warm-toned cabinets, granite countertops, top-tier appliances,and tiled flooring. The family room connects to the kitchen, providing access to a spacious deck. The main bedroom offers valley views,bathroom includes dual sinks, a sunken shower, and cedar-lined closets. All 4 bedrooms are spacious, including the fifth bedroom and full bathroom. The property includes an office. and entertainment room, a 3-car garage with storage and a workshop. A fruit tree orchard enhances the landscape, while unobstructed Bay Area views make this location truly remarkable.
Location
State CA
County Santa Clara
Area Alum Rock
Building/Complex Name Three Springs Ranch
Zoning HS
Rooms
Family Room Separate Family Room
Other Rooms Den / Study / Office, Recreation Room, Storage
Dining Room Eat in Kitchen, Formal Dining Room
Kitchen Cooktop - Electric, Countertop - Granite, Dishwasher, Exhaust Fan, Garbage Disposal, Hood Over Range, Ice Maker, Island, Microwave, Oven - Built-In, Oven - Double, Refrigerator
Interior
Heating Central Forced Air, Fireplace , Propane
Cooling Central AC, Window / Wall Unit
Flooring Laminate
Fireplaces Type Family Room, Gas Burning, Living Room
Laundry Electricity Hookup (220V), In Utility Room, Tub / Sink
Exterior
Parking Features Attached Garage, Gate / Door Opener, Parking Area, Room for Oversized Vehicle
Garage Spaces 3.0
Pool Spa - Above Ground
Community Features None
Utilities Available Propane On Site
Roof Type Composition
Building
Story 2
Foundation Concrete Perimeter and Slab
Sewer Septic Connected
Water Private / Mutual
Level or Stories 2
Others
HOA Fee Include Insurance - Common Area,Maintenance - Road,Reserves
Restrictions None
Tax ID 654-61-002
Security Features Controlled / Secured Access,Secured Garage / Parking
Horse Property Possible
Special Listing Condition Not Applicable
Read Less Info
Want to know what your home might be worth? Contact us for a FREE valuation!

Our team is ready to help you sell your home for the highest possible price ASAP

© 2025 MLSListings Inc. All rights reserved.




