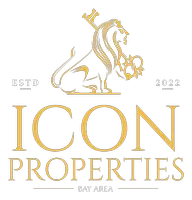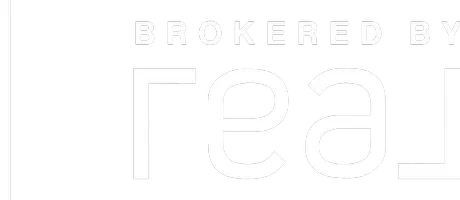Bought with Wesley Craig • Coldwell Banker Realty
For more information regarding the value of a property, please contact us for a free consultation.
Key Details
Sold Price $1,970,000
Property Type Single Family Home
Sub Type Single Family Home
Listing Status Sold
Purchase Type For Sale
Square Footage 4,076 sqft
Price per Sqft $483
MLS Listing ID ML81944917
Sold Date 01/05/24
Bedrooms 5
Full Baths 3
Half Baths 1
HOA Fees $150/mo
Year Built 1981
Lot Size 3.977 Acres
Property Sub-Type Single Family Home
Source MLSListings, Inc.
Property Description
This is it!. Magnificent home is nestled in a 3.98-acre lot within the Three Springs Ranch Gated Community in the San Jose Foothills. The two-story home is flooded with natural light, featuring a grand entrance and an expansive living room with cathedral ceilings, a rock fireplace, and a wet bar. The adjacent formal dining room offers indoor-outdoor entertainment with a built-in hutch and a balcony. The updated kitchen showcases warm-toned cabinets, granite countertops, top-tier appliances,and tiled flooring. The family room connects to the kitchen, providing access to a spacious deck. The main bedroom offers valley views,bathroom includes dual sinks, a sunken shower, and cedar-lined closets. All 4 bedrooms are spacious, including the fifth bedroom and full bathroom. The property includes an office. and entertainment room, a 3-car garage with storage and a workshop. A fruit tree orchard enhances the landscape, while unobstructed Bay Area views make this location truly remarkable.
Location
State CA
County Santa Clara
Area Alum Rock
Zoning HS
Rooms
Family Room Separate Family Room
Dining Room Eat in Kitchen, Formal Dining Room
Kitchen Cooktop - Electric, Countertop - Granite, Dishwasher, Exhaust Fan, Garbage Disposal, Hood Over Range, Ice Maker, Island, Microwave, Oven - Built-In, Oven - Double, Refrigerator
Interior
Heating Central Forced Air, Fireplace , Propane
Cooling Central AC, Window / Wall Unit
Flooring Laminate
Fireplaces Type Family Room, Gas Burning, Living Room
Laundry Electricity Hookup (220V), In Utility Room, Tub / Sink
Exterior
Parking Features Attached Garage, Gate / Door Opener, Parking Area, Room for Oversized Vehicle
Garage Spaces 3.0
Pool Spa - Above Ground
Utilities Available Propane On Site
Roof Type Composition
Building
Foundation Concrete Perimeter and Slab
Sewer Septic Connected
Water Private / Mutual
Others
Tax ID 654-61-002
Special Listing Condition Not Applicable
Read Less Info
Want to know what your home might be worth? Contact us for a FREE valuation!

Our team is ready to help you sell your home for the highest possible price ASAP

© 2025 MLSListings Inc. All rights reserved.




