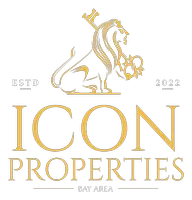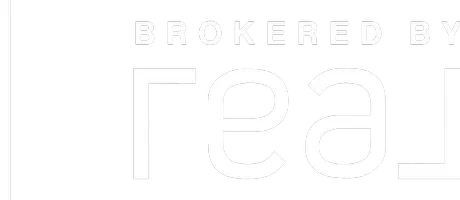Bought with Yulan Carr • Maxreal
For more information regarding the value of a property, please contact us for a free consultation.
Key Details
Sold Price $1,160,000
Property Type Townhouse
Sub Type Townhouse
Listing Status Sold
Purchase Type For Sale
Square Footage 1,476 sqft
Price per Sqft $785
MLS Listing ID ML81985018
Sold Date 12/10/24
Bedrooms 4
Full Baths 2
Half Baths 1
HOA Fees $731/mo
HOA Y/N 1
Year Built 1963
Property Sub-Type Townhouse
Property Description
Welcome to this beautifully updated two-story townhome in Pomeroy West. Step inside to discover large floor-to-ceiling windows that fill the space with abundant natural light. The main floor features a gourmet kitchen with elegant countertops, stainless steel appliances, and ample cabinetry. This area flows seamlessly into a cozy family room with a sliding door to the front patio, perfect for morning coffee. Adjacent is a spacious dining area opening to the living room, with two sliding doors leading to the expansive backyard, newly fenced and ideal for gatherings. A convenient powder room and generous storage complete the main level. Upstairs, well-sized bedrooms await, including a primary en-suite with backyard views. Three additional bedrooms share a bathroom with a shower-over-tub. The home also includes an in-unit washer and dryer, plus updates like a new electrical panel, tankless water heater, flooring, and recessed lighting. Say goodbye to juggling utility bills: HOA covers essential utilities such as water, sewer, internet, cable, roof and many more. Enjoy community perks like a pool, clubhouse, BBQ area, and playground, all in the heart of Silicon Valley near top tech firms, shopping, dining, and Stratford School. Dont miss this convenient, low-maintenance lifestyle!
Location
State CA
County Santa Clara
Area Santa Clara
Zoning R318
Rooms
Family Room Kitchen / Family Room Combo
Dining Room Dining Area in Living Room
Kitchen Dishwasher, Garbage Disposal, Hood Over Range, Microwave, Oven Range - Electric, Refrigerator
Interior
Heating Radiant
Cooling Ceiling Fan
Laundry Inside, Upper Floor, Washer / Dryer
Exterior
Parking Features Carport , Guest / Visitor Parking
Pool Community Facility
Community Features Club House, Playground
Utilities Available Individual Electric Meters, Individual Gas Meters
Roof Type Foam
Building
Faces South
Story 2
Foundation Concrete Slab
Sewer Sewer - Public
Water Public
Level or Stories 2
Others
HOA Fee Include Cable / Dish,Common Area Electricity,Common Area Gas,Fencing,Insurance - Common Area,Insurance - Structure,Maintenance - Common Area,Maintenance - Exterior,Maintenance - Road,Management Fee,Pool, Spa, or Tennis,Reserves,Roof,Sewer,Water
Restrictions Pets - Allowed
Tax ID 290-47-005
Horse Property No
Special Listing Condition Not Applicable
Read Less Info
Want to know what your home might be worth? Contact us for a FREE valuation!

Our team is ready to help you sell your home for the highest possible price ASAP

© 2025 MLSListings Inc. All rights reserved.


