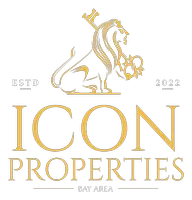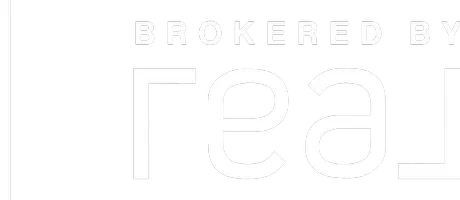Bought with Chris Truong • Allied Realty
For more information regarding the value of a property, please contact us for a free consultation.
Key Details
Sold Price $390,000
Property Type Mobile Home
Sub Type Double Wide Mobile Home
Listing Status Sold
Purchase Type For Sale
Square Footage 1,527 sqft
Price per Sqft $255
MLS Listing ID ML81989095
Sold Date 03/12/25
Bedrooms 2
Full Baths 2
Year Built 1980
Property Sub-Type Double Wide Mobile Home
Property Description
Looking for a Place to Call Home Oakcrest Estates is located in a gated community. This spacious two-bedroom, two-bathroom home boasts a large family room, dining room, and a cozy sitting area with a fireplace. The spacious primary suite includes a large closet and access to a private backyard, while the primary bathroom features a soaking tub, shower, and vanity. There is a third room off the living area that is currently being used as an office. There is a separate laundry room with a washer and dryer. Enjoy the outdoors on your private porch. Attached is a carport with additional parking and a shed for extra storage. Community amenities include a private pond, clubhouse, swimming pool, and spa. Located in the heart of Silicon Valley, the community is near Highway 237, the VTA light rail, shopping, restaurants, and major tech employers, making it an ideal place to call home. Golden West, 1980 S/N GW6CALCA42776A, GW6CALCA42776B, GW6CALCA42776C
Location
State CA
County Santa Clara
Area Alviso (Santa Clara County)
Building/Complex Name Oakcrest Estates
Rooms
Family Room Separate Family Room
Other Rooms Laundry Room, Storage
Dining Room Dining Area, Eat in Kitchen
Kitchen Cooktop - Gas, Countertop - Other, Dishwasher, Garbage Disposal, Oven - Double, Refrigerator
Interior
Heating Central Forced Air
Cooling Ceiling Fan, Central AC
Flooring Carpet, Laminate, Vinyl / Linoleum
Fireplaces Type Wood Burning
Laundry Washer / Dryer
Exterior
Parking Features Carport , Electric Gate, Guest / Visitor Parking
Community Features Cabana, Club House, Community Pool, Community Security Gate, Sauna / Spa / Hot Tub
Utilities Available Public Utilities
Roof Type Composition,Shingle
Building
Story 1
Sewer Sewer - Public
Water Water On Site
Level or Stories 1
Others
Restrictions Family Park
Space Rent $1,181
Special Listing Condition Not Applicable
Read Less Info
Want to know what your home might be worth? Contact us for a FREE valuation!

Our team is ready to help you sell your home for the highest possible price ASAP

© 2025 MLSListings Inc. All rights reserved.




