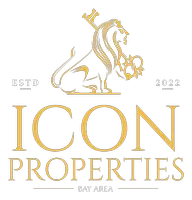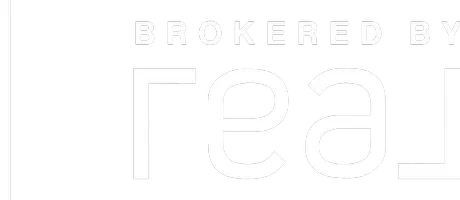Bought with Jing Hu • Coldwell Banker Realty
For more information regarding the value of a property, please contact us for a free consultation.
Key Details
Sold Price $2,530,000
Property Type Single Family Home
Sub Type Single Family Home
Listing Status Sold
Purchase Type For Sale
Square Footage 1,598 sqft
Price per Sqft $1,583
MLS Listing ID ML81995665
Sold Date 04/08/25
Style Ranch
Bedrooms 3
Full Baths 2
Year Built 1965
Lot Size 6,446 Sqft
Property Sub-Type Single Family Home
Property Description
Welcome to 3580 Marquette Street, Santa Clara! Step into this beautifully updated, North-facing home nestled on a peaceful court, where a blooming Calla Lily garden greets you each spring. Enjoy abundant natural light in the living areas, highlighted by south-facing sliding windows. The open-concept kitchen is a chef's delight, featuring a new refrigerator, an island with a JennAir gas range, and a bright west-facing garden window. Hardwood floors run throughout, enhancing the home's updated charm. The primary suite features a double sink vanity, a luxurious skylit bathroom, and an oversized stall shower. The home's exterior and interior have been stylishly repainted, offering fresh curb appeal and a modern touch. Outside, enjoy a spacious covered deck and a vibrant backyard with cherry, peach, pomegranate, apple, and goji berry trees, plus lavender. The large, immaculate garage with Epoxy Shield floor coating is a mechanic's dream. Stay comfortable year-round with central air conditioning and heating. Conveniently located with easy access to major roads, freeways, and nearby amenities like Nob Hill Foods, Costco, restaurants, and parks. This home offers a unique opportunity to own a beautifully updated residence in a prime Santa Clara location.
Location
State CA
County Santa Clara
Area Santa Clara
Zoning R1
Rooms
Family Room Separate Family Room
Dining Room Dining Area
Kitchen Countertop - Granite, Dishwasher, Cooktop - Gas, Oven Range, Refrigerator, Skylight
Interior
Heating Central Forced Air - Gas
Cooling Central AC
Fireplaces Type Family Room, Gas Starter, Wood Burning
Laundry In Garage
Exterior
Parking Features Attached Garage, Gate / Door Opener, Off-Street Parking
Garage Spaces 2.0
Fence Wood, Fenced Back
Utilities Available Public Utilities
Roof Type Composition
Building
Lot Description Grade - Level
Faces North
Story 1
Foundation Concrete Perimeter
Sewer Sewer - Public
Water Public
Level or Stories 1
Others
Tax ID 220-17-046
Horse Property No
Special Listing Condition Not Applicable
Read Less Info
Want to know what your home might be worth? Contact us for a FREE valuation!

Our team is ready to help you sell your home for the highest possible price ASAP

© 2025 MLSListings Inc. All rights reserved.




