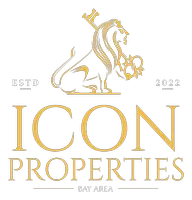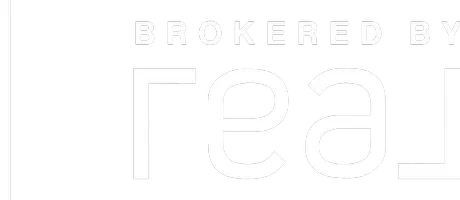Bought with Zaid Hanna • Real Estate 38
For more information regarding the value of a property, please contact us for a free consultation.
Key Details
Sold Price $1,380,000
Property Type Townhouse
Sub Type Townhouse
Listing Status Sold
Purchase Type For Sale
Square Footage 1,848 sqft
Price per Sqft $746
MLS Listing ID ML81995691
Sold Date 04/08/25
Bedrooms 4
Full Baths 3
Half Baths 1
HOA Fees $346/mo
HOA Y/N 1
Year Built 2019
Property Sub-Type Townhouse
Property Description
PREMIUM TOWNHOME BY CENTRAL PARK | Built in 2019, this corner home in a desirable walk-up setting is steps from park amenities while offering a stunning view of Mission Peak. High ceilings, luxury floors, dual-zone AC, and quadruple-pane south-facing windows add functional style, while a ground- level guest suite provides versatility. Open, window-lined gathering areas flow into a covered patio. Espresso Shaker cabinets wrap an island kitchen boasting quartz countertops and stainless appliances including a GE ProfileTM gas range. All upstairs bedrooms offer customizable closets, including a primary suite with soaring ceilings and sun-lit bath. Enjoy an upper laundry, tankless water heater, and two-car garage with epoxy floors, storage, and EV wiring. Community amenities include firepits, table tennis, and guest parking. Moments from the library, tennis, fields, and dog park around Lake Elizabeth. Near Fremont Hub, Whole Foods, tech and medical centers, BART, and more!
Location
State CA
County Alameda
Area Fremont
Building/Complex Name Apex Community Association
Zoning RD2
Rooms
Family Room Kitchen / Family Room Combo
Dining Room Breakfast Bar, Dining Area, Eat in Kitchen
Kitchen Countertop - Quartz, Countertop - Solid Surface / Corian, Dishwasher, Island, Microwave, Oven - Gas, Oven Range - Gas, Refrigerator
Interior
Heating Forced Air, Gas
Cooling Central AC, Other
Flooring Carpet, Vinyl / Linoleum
Laundry Inside
Exterior
Exterior Feature Balcony / Patio
Parking Features Attached Garage
Garage Spaces 2.0
Community Features Game Court (Outdoor), Other
Utilities Available Public Utilities
View Hills, Neighborhood
Roof Type Composition
Building
Story 3
Foundation Concrete Perimeter and Slab
Sewer Sewer - Public
Water Public
Level or Stories 3
Others
HOA Fee Include Common Area Electricity,Common Area Gas,Insurance - Common Area,Maintenance - Common Area,Roof,Other
Restrictions Parking Restrictions,Other
Tax ID 507-0830-122
Horse Property No
Special Listing Condition Not Applicable
Read Less Info
Want to know what your home might be worth? Contact us for a FREE valuation!

Our team is ready to help you sell your home for the highest possible price ASAP

© 2025 MLSListings Inc. All rights reserved.


