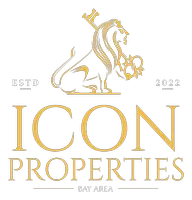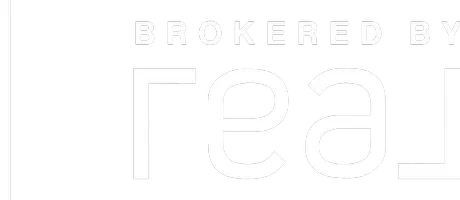Bought with Yu-En Tsai • Valley Vine Realty
For more information regarding the value of a property, please contact us for a free consultation.
Key Details
Sold Price $1,628,000
Property Type Townhouse
Sub Type Townhouse
Listing Status Sold
Purchase Type For Sale
Square Footage 1,600 sqft
Price per Sqft $1,017
MLS Listing ID ML81996513
Sold Date 04/07/25
Bedrooms 3
Full Baths 3
Half Baths 1
HOA Fees $394
HOA Y/N 1
Year Built 2015
Lot Size 733 Sqft
Property Sub-Type Townhouse
Property Description
Rarely available, turnkey modern townhouse in the serene heart of Santa Clara! This 3-bed, 3.5-bath, 1,600-square-foot home features high ceilings, abundant natural light, and quality upgrades throughout. The lower level includes a bedroom with a full bath, perfect for guests or tenants. On the second level, enjoy a desirable open-concept layout with a spacious living room, dining area, bright kitchen, and a charming balcony. The kitchen is equipped with sleek countertops, a large island, stainless steel appliances, and premium wood cabinetry. Upstairs, the primary suite offers a walk-in closet, dual-sink bathroom, and private toilet room, while the generous guest bedroom boasts its own ensuite bath. A conveniently located third-level laundry room and additional hallway storage add to the homes functionality. Other highlights include oversized windows, recessed lighting, vibrant wood floors, multi-zone heating and AC. Two car garage w/ newer water softener. Community amenities include pools, spa, playgrounds & BBQ areas, .etc. Modest HOA fee! Centrally located with easy access to Central Park, the library, Cupertino Village, shopping, and major freeways. Only 8 minutes to Apple and Nvidia. 15 minutes to Google. Easy commute to most high tech firms! This one wont last long.
Location
State CA
County Santa Clara
Area Santa Clara
Zoning PDMC
Rooms
Family Room Kitchen / Family Room Combo
Other Rooms Laundry Room
Dining Room Dining Area, Eat in Kitchen
Kitchen Garbage Disposal, Hood Over Range, Island, Oven Range, Refrigerator
Interior
Heating Central Forced Air
Cooling Central AC, Multi-Zone
Flooring Wood
Laundry Inside, Upper Floor, Washer / Dryer
Exterior
Parking Features Attached Garage
Garage Spaces 2.0
Pool Community Facility
Utilities Available Public Utilities
Roof Type Shingle
Building
Story 3
Foundation Concrete Slab
Sewer Sewer - Public
Water Public
Level or Stories 3
Others
HOA Fee Include Common Area Electricity,Common Area Gas,Insurance - Common Area,Landscaping / Gardening,Maintenance - Common Area,Pool, Spa, or Tennis
Restrictions Other
Tax ID 290-73-093
Horse Property No
Special Listing Condition Not Applicable
Read Less Info
Want to know what your home might be worth? Contact us for a FREE valuation!

Our team is ready to help you sell your home for the highest possible price ASAP

© 2025 MLSListings Inc. All rights reserved.




