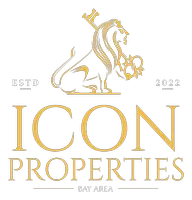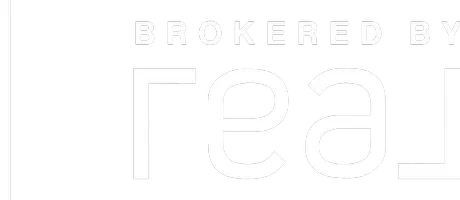Bought with RECIP • Out of Area Office
For more information regarding the value of a property, please contact us for a free consultation.
Key Details
Sold Price $2,375,000
Property Type Single Family Home
Sub Type Single Family Home
Listing Status Sold
Purchase Type For Sale
Square Footage 1,651 sqft
Price per Sqft $1,438
MLS Listing ID ML81998543
Sold Date 04/11/25
Style Contemporary,Normandy
Bedrooms 4
Full Baths 2
Year Built 1960
Lot Size 6,000 Sqft
Property Sub-Type Single Family Home
Property Description
Make your home in the Mission City of Santa Clara, 713 Valley Way offers a blend of mid-century with modern upgrades. Long time owners have left it in drive-up move in ready for new owners. Recent improvements include a new roof, new interior doors and handsets, fresh interior and exterior paint, refinished hardwood floors, electrical outlets and switches and a garage door with opener will ensure durability and peace of mind for years to come. The family room kitchen features tile countertops, abundant cabinets, new stainless-steel dishwasher and eat in kitchen area for the family on the go. Ground floor primary suite. Host family gatherings in the formal dining area adjacent to the living room graced by the brick wood burning fireplace. Through the 2 sliding glass doors is the large patio area and low maintenance private backyard perfect for outdoor dining and summer fun. Both baths feature Toto commodes with new vanities, tops and lighting. Two car garage with work bench, utility sink storage cabinets and laundry hook-ups. Enjoy the perks of living in Santa Clara like, low utilities and clean up days. Easy access to Santana Row, Westfield Shopping and commute arteries.
Location
State CA
County Santa Clara
Area Santa Clara
Zoning R1
Rooms
Family Room Kitchen / Family Room Combo
Other Rooms Formal Entry
Dining Room Dining Area, Eat in Kitchen
Kitchen Cooktop - Electric, Countertop - Tile, Dishwasher, Exhaust Fan, Garbage Disposal, Microwave, Oven - Built-In
Interior
Heating Central Forced Air - Gas
Cooling None
Flooring Hardwood, Vinyl / Linoleum
Fireplaces Type Living Room, Wood Burning
Laundry Electricity Hookup (220V), Gas Hookup, In Garage
Exterior
Exterior Feature Back Yard, Balcony / Patio, Fenced
Parking Features Attached Garage, Gate / Door Opener
Garage Spaces 2.0
Fence Fenced Back, Wood
Utilities Available Public Utilities
View Greenbelt, Other
Roof Type Composition
Building
Faces West
Story 2
Foundation Concrete Slab
Sewer Sewer Connected
Water Public
Level or Stories 2
Others
Tax ID 293-24-023
Security Features None
Horse Property No
Special Listing Condition Not Applicable
Read Less Info
Want to know what your home might be worth? Contact us for a FREE valuation!

Our team is ready to help you sell your home for the highest possible price ASAP

© 2025 MLSListings Inc. All rights reserved.


