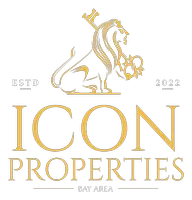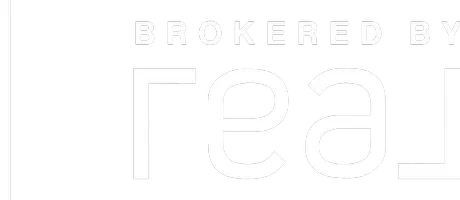Bought with Dani Scott • Anderson Christie, Inc.
For more information regarding the value of a property, please contact us for a free consultation.
Key Details
Sold Price $1,212,121
Property Type Single Family Home
Sub Type Single Family Home
Listing Status Sold
Purchase Type For Sale
Square Footage 1,890 sqft
Price per Sqft $641
MLS Listing ID ML81991190
Sold Date 04/17/25
Bedrooms 5
Full Baths 4
Year Built 1968
Lot Size 1.600 Acres
Property Sub-Type Single Family Home
Property Description
Experience peace and tranquility at your Morgan Hill retreat! Searching for a Dream home tucked away on a slice of nature while still being only 8 minutes to historic Downtown Morgan Hill. This property is a gem with country living. This home welcomes you to a beautifully updated interior w/ contemporary style. Great home with open living, dining & kitchen space. Wood flooring throughout. The kitchen features stainless steel appliances, extensive storage, a wine cooler & island w/ bar seating. Experience panoramic views from the wraparound deck on two levels, perfect for enjoying morning coffee or summer BBQs, and three separate driveways. The Sunny Master bedroom with a walk-in closet, an elegant ensuite bathroom, and deck access. The home offers a partially finished downstairs unit with 2 bedrooms and full bath space with lots of potential (buyer to verify). versatile space, rec room, or rental unit, home gym, guest space, or more! Also, finish basement with high ceilings, possibly a workshop or more storage area. Also, a basketball area with concrete for family fun. Just 10 minutes to shopping center w/ grocery, banking, restaurants, etc. Enjoy local wineries hiking & biking at Uvas County Park, convenient access to Hwy 101
Location
State CA
County Santa Clara
Area Morgan Hill / Gilroy / San Martin
Zoning HS
Rooms
Family Room No Family Room
Other Rooms Basement - Finished, Utility Room, Wine Cellar / Storage, Workshop
Guest Accommodations Accessory Dwelling Unit,Guest House
Dining Room Breakfast Bar, Dining Area
Kitchen 220 Volt Outlet, Countertop - Quartz, Garbage Disposal, Oven Range - Electric, Wine Refrigerator
Interior
Heating Fireplace
Cooling Ceiling Fan, Whole House / Attic Fan
Flooring Wood
Fireplaces Type Wood Burning
Laundry Electricity Hookup (110V), Electricity Hookup (220V), In Utility Room, Washer / Dryer
Exterior
Exterior Feature Back Yard, Balcony / Patio, BBQ Area, Deck
Parking Features Detached Garage, Parking Deck, Workshop in Garage
Garage Spaces 2.0
Utilities Available Individual Electric Meters, Master Meter , Propane On Site, Solar Panels - Owned
View Forest / Woods, Mountains
Roof Type Shingle
Building
Lot Description Grade - Hillside
Story 1
Foundation Concrete Perimeter, Post and Beam, Reinforced Concrete, Wood Frame
Sewer Septic Connected
Water Private / Mutual, Well - Shared
Level or Stories 1
Others
Tax ID 776-16-004
Horse Property Yes
Special Listing Condition Not Applicable
Read Less Info
Want to know what your home might be worth? Contact us for a FREE valuation!

Our team is ready to help you sell your home for the highest possible price ASAP

© 2025 MLSListings Inc. All rights reserved.


