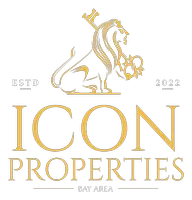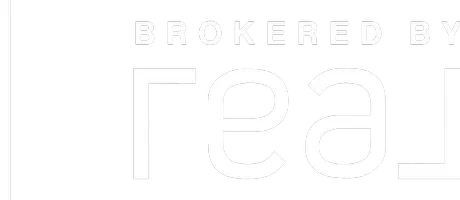Bought with Daniel Assadi • Compass
For more information regarding the value of a property, please contact us for a free consultation.
Key Details
Sold Price $2,120,000
Property Type Single Family Home
Sub Type Single Family Home
Listing Status Sold
Purchase Type For Sale
Square Footage 1,392 sqft
Price per Sqft $1,522
MLS Listing ID ML81997876
Sold Date 04/18/25
Style Ranch
Bedrooms 3
Full Baths 2
Year Built 1961
Lot Size 6,840 Sqft
Property Sub-Type Single Family Home
Property Description
Light, Bright, Beautiful, Move-In Condition Semi-Custom Home, Low-Traffic Street*Desirable West San Jose Area*Great Central Location to Shopping, Dining, Movie Theaters, Entertainment, Santana Row, Valley Fair Shopping Centers*Near Downtown Campbell, Main Street Cupertino, Pruneyard Shopping Centers*Easy Access to 280/880/85 Freeways, San Tomas and Lawrence Expressways*Master Bedroom Suite*Spacious Living Room, Cozy Wood Burning Marble Tile Fireplace*Kitchen with Gleaming Wood Cabinets, New Linoleum Floor, 4-Burner Ceramic Glass Surface Electric Cooktop, New Exhaust Hood, Built-In Dishwasher, Double Basin Sink, Garbage Disposal*Separate Family Room, Sliding Door to Patio and Backyard*Remodeled Master Bathroom, Refinished Stall Tile Shower and Vanity Top; New Linoleum Floor*Remodeled Hall Bathroom, Shower Over Tub, Tile Shower Walls, Laminate Flooring*Inside Laundry Closet, 220V for Dryer*Gated Front Brick Courtyard Area, Lemon Tree*Landscaped Front Yard, Lawn Area*New Interior and Exterior Paint*Window Shutters*Central Heating*Dual Pane Windows at Rear Wall of House*Composition Shingle Roof*Spacious Manicured Backyard, Covered Patio, Lawn, Garden Areas for Relaxing and Entertaining*2-Car Attached Garage, Storage Room, Roll-Up Door, Automatic Opener*Award Winning Moreland Schools*
Location
State CA
County Santa Clara
Area Campbell
Zoning R16
Rooms
Family Room Separate Family Room
Dining Room Dining Area in Family Room
Kitchen Cooktop - Electric, Countertop - Tile, Oven - Built-In
Interior
Heating Central Forced Air - Gas
Cooling None
Flooring Hardwood, Vinyl / Linoleum
Fireplaces Type Living Room, Wood Burning
Laundry Electricity Hookup (110V), In Utility Room, Inside
Exterior
Exterior Feature Back Yard, Balcony / Patio, Sprinklers - Auto
Parking Features Attached Garage, Gate / Door Opener, Lighted Parking Area, Off-Street Parking
Garage Spaces 2.0
Fence Fenced Back, Fenced Front, Gate, Wood
Pool None
Utilities Available Individual Electric Meters, Individual Gas Meters, Natural Gas, Public Utilities
View Neighborhood
Roof Type Composition,Shingle
Building
Lot Description Grade - Level
Faces South
Story 1
Foundation Concrete Perimeter
Sewer Sewer - Public, Sewer Connected
Water Individual Water Meter, Public
Level or Stories 1
Others
Tax ID 299-35-046
Horse Property No
Special Listing Condition Not Applicable
Read Less Info
Want to know what your home might be worth? Contact us for a FREE valuation!

Our team is ready to help you sell your home for the highest possible price ASAP

© 2025 MLSListings Inc. All rights reserved.


