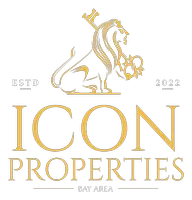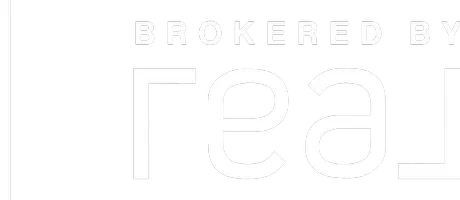Bought with Alex Wang • Rainmaker Real Estate
For more information regarding the value of a property, please contact us for a free consultation.
Key Details
Sold Price $3,003,000
Property Type Single Family Home
Sub Type Single Family Home
Listing Status Sold
Purchase Type For Sale
Square Footage 1,846 sqft
Price per Sqft $1,626
MLS Listing ID ML81997595
Sold Date 04/23/25
Style Contemporary,Modern / High Tech
Bedrooms 3
Full Baths 2
Half Baths 1
HOA Fees $211
HOA Y/N 1
Year Built 2010
Lot Size 3,842 Sqft
Property Sub-Type Single Family Home
Property Description
This impeccably maintained, move-in-ready detached single-family home is nestled in the highly sought-after Redwood Gate community of Palo Alto. Built in 2010, it features a thoughtfully designed open floor plan with soaring ceilings and expansive windows that flood the space with natural light. Step outside to the sun-drenched backyard, perfect for al fresco dining and entertaining. All three bedrooms, along with an open-concept office/family room and a convenient laundry room, are located on the second floor. The luxurious primary suite offers a spa-like bath with dual vanities, a walk-in shower, and an oversized walk-in closet. Dual-zone central heating and air conditioning ensure year-round comfort. The attached two-car garage includes electric vehicle charging capability. Minutes from top-rated schools, premier private school options, vibrant dining and shopping, and a short drive to Stanford University. This is Palo Alto living at its finest!
Location
State CA
County Santa Clara
Area South Palo Alto
Building/Complex Name Redwood Gate
Zoning C3S
Rooms
Family Room Separate Family Room
Other Rooms Den / Study / Office, Formal Entry, Laundry Room, Other
Dining Room Breakfast Bar, Dining Area in Living Room, Dining Bar, Eat in Kitchen, Other
Kitchen Cooktop - Gas, Countertop - Quartz, Dishwasher, Exhaust Fan, Garbage Disposal, Hood Over Range, Island with Sink, Microwave, Oven - Built-In, Oven - Self Cleaning, Oven Range - Gas, Refrigerator, Other
Interior
Heating Heating - 2+ Zones, Central Forced Air - Gas
Cooling Central AC, Multi-Zone, Ceiling Fan
Flooring Tile, Wood, Other
Laundry Electricity Hookup (220V), Washer / Dryer, Upper Floor, In Utility Room, Inside
Exterior
Exterior Feature Back Yard, Balcony / Patio, Fenced, Low Maintenance
Parking Features Attached Garage, Electric Car Hookup, Common Parking Area, Guest / Visitor Parking
Garage Spaces 2.0
Fence Wood, Fenced Back, Fenced
Community Features Garden / Greenbelt / Trails, Other, BBQ Area
Utilities Available Individual Electric Meters, Individual Gas Meters, Public Utilities
View Greenbelt, Other
Roof Type Composition
Building
Lot Description Grade - Level, Paved
Faces West
Story 2
Foundation Other, Concrete Slab
Sewer Sewer - Public, Sewer Connected
Water Irrigation Connected, Individual Water Meter
Level or Stories 2
Others
HOA Fee Include Insurance - Liability ,Management Fee,Other,Common Area Electricity,Maintenance - Road,Insurance - Common Area,Maintenance - Common Area
Restrictions Parking Restrictions,Family Park
Tax ID 148-43-017
Security Features None
Horse Property No
Special Listing Condition Not Applicable
Read Less Info
Want to know what your home might be worth? Contact us for a FREE valuation!

Our team is ready to help you sell your home for the highest possible price ASAP

© 2025 MLSListings Inc. All rights reserved.



