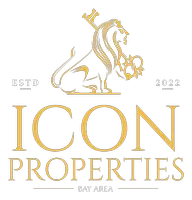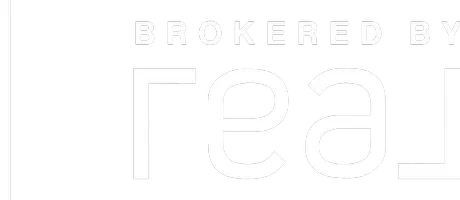Bought with Alexandra Zhou • Morgan Real Estate
For more information regarding the value of a property, please contact us for a free consultation.
Key Details
Sold Price $5,388,000
Property Type Single Family Home
Sub Type Single Family Home
Listing Status Sold
Purchase Type For Sale
Square Footage 2,783 sqft
Price per Sqft $1,936
MLS Listing ID ML82001805
Sold Date 05/06/25
Bedrooms 4
Full Baths 3
Year Built 1984
Lot Size 9,990 Sqft
Property Sub-Type Single Family Home
Property Description
A generous 4 bedroom, 3 bath South Los Altos home with a floor plan and yard tailored to the needs of the modern family lifestyle, and access to coveted Los Altos schools. From the impressive curb appeal, to the custom millwork, to the gleaming hardwood floors, around every corner there is a new detail to appreciate. The living spaces are spacious, open, and flooded with natural light via expansive windows and glass doors. The formal living and dining rooms sit at the front of the home, and the gourmet kitchen with high-end appliances and the open-concept family room enjoy views of and direct access to the backyard. On the main level, you have a bedroom ideal for guests or a quiet home office. And on the upper level, two bedrooms overlook the back of the home, while the spacious primary suite has vaulted ceilings and a two-way fireplace shared with the spa-like bath. Outside, there is space for recreation and play on a stretch of level lawn, mature trees provide the perfect amount of shade, and a sparkling pool and spa are surrounded by vast brick patios and espaliered fruit trees. All of this, on a private cul-de-sac close to commute routes, shopping, dining, local parks.
Location
State CA
County Santa Clara
Area South Of El Monte
Zoning R110
Rooms
Family Room Separate Family Room
Other Rooms Formal Entry, Laundry Room
Dining Room Dining Area, Formal Dining Room
Kitchen Cooktop - Gas, Countertop - Granite, Dishwasher, Hood Over Range, Microwave, Oven - Built-In, Pantry, Refrigerator
Interior
Heating Central Forced Air - Gas, Radiant Floors
Cooling None
Flooring Hardwood, Tile
Fireplaces Type Dual See Thru, Family Room, Living Room, Primary Bedroom
Laundry Inside, Washer / Dryer
Exterior
Exterior Feature Back Yard, Balcony / Patio, Fenced
Parking Features Attached Garage, Off-Street Parking
Garage Spaces 2.0
Fence Fenced Back
Pool Pool - In Ground
Utilities Available Public Utilities
Roof Type Composition
Building
Story 2
Foundation Concrete Perimeter and Slab
Sewer Sewer - Public
Water Public
Level or Stories 2
Others
Tax ID 197-17-076
Horse Property No
Special Listing Condition Not Applicable
Read Less Info
Want to know what your home might be worth? Contact us for a FREE valuation!

Our team is ready to help you sell your home for the highest possible price ASAP

© 2025 MLSListings Inc. All rights reserved.


