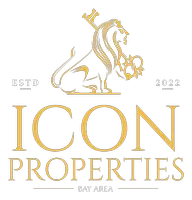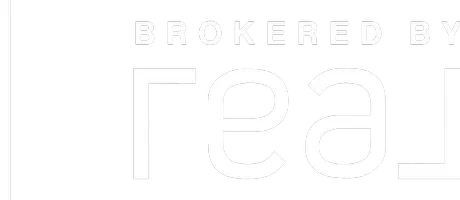Bought with Kristin Wilson Ford
For more information regarding the value of a property, please contact us for a free consultation.
Key Details
Sold Price $674,900
Property Type Single Family Home
Sub Type Single Family Home
Listing Status Sold
Purchase Type For Sale
Square Footage 3,000 sqft
Price per Sqft $224
MLS Listing ID CRSN25065626
Sold Date 05/09/25
Bedrooms 3
Full Baths 3
HOA Fees $216/mo
Year Built 1987
Lot Size 0.460 Acres
Property Sub-Type Single Family Home
Source California Regional MLS
Property Description
Nestled in the coveted Humboldt Highlands, a private gated community that rarely has homes for sale, 14830 Eagle Ridge Dr is a breathtaking 3-bedroom, 3-bathroom retreat spanning 3,000 sqft. This is more than just a home - it's a sanctuary of comfort, beauty, and unparalleled views. As you approach, the grand glass entry welcomes you with an immediate glimpse of the stunning foothill scenery that defines this property. Inside, the open and functional floor plan unfolds, offering a cozy family room and a sunken living area with luxury vinyl plank flooring. An office is tucked away past the kitchen and is perfect for times of uninterrupted focus. French doors lead directly to an expansive 1,600 sqft. deck, partially covered for year-round enjoyment, where you can take in the million-dollar views stretching from the canyon below to the Sutter Buttes in the distance. The kitchen is designed for both function and beauty, with granite countertops, updated appliances, and a stylish backsplash. It seamlessly flows into the living space, ensuring that whether you're cooking or gathering with friends, the view is always part of the experience. At the end of the day, retreat to the primary suite, a true haven with plush carpeting, built-in shelving, and another gorgeous vantage point of the
Location
State CA
County Butte
Zoning PAC
Rooms
Family Room Other
Dining Room Other
Kitchen Dishwasher, Garbage Disposal, Hood Over Range, Microwave, Oven - Self Cleaning, Pantry, Exhaust Fan, Oven Range - Gas, Oven Range, Oven - Gas
Interior
Heating Central Forced Air, Fireplace
Cooling Central AC
Fireplaces Type Living Room, Other Location, Raised Hearth
Laundry In Laundry Room, 30, Other, 9
Exterior
Parking Features Attached Garage, Garage, Gate / Door Opener, RV Access, Other, Room for Oversized Vehicle
Garage Spaces 3.0
Fence Partial Fencing, 22
Pool Pool - Gunite, Spa - Private, Pool - Fenced, Community Facility
View Hills, Local/Neighborhood, Panoramic, Forest / Woods
Roof Type Tile
Building
Lot Description Grade - Sloped Down
Story One Story
Foundation Concrete Perimeter
Sewer Septic Tank / Pump
Water Other, Hot Water, Private
Others
Tax ID 063330004000
Special Listing Condition Not Applicable
Read Less Info
Want to know what your home might be worth? Contact us for a FREE valuation!

Our team is ready to help you sell your home for the highest possible price ASAP

© 2025 MLSListings Inc. All rights reserved.




