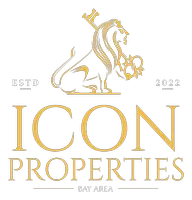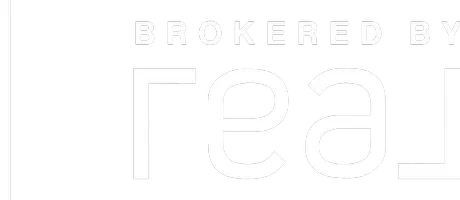Bought with Matt Rubenstein • CCCOMPS03
For more information regarding the value of a property, please contact us for a free consultation.
Key Details
Sold Price $1,035,000
Property Type Single Family Home
Sub Type Single Family Home
Listing Status Sold
Purchase Type For Sale
Square Footage 3,192 sqft
Price per Sqft $324
MLS Listing ID BE41090739
Sold Date 05/12/25
Style Traditional
Bedrooms 5
Full Baths 3
Half Baths 1
HOA Fees $65/mo
Year Built 1991
Lot Size 9,963 Sqft
Property Sub-Type Single Family Home
Source Bay East
Property Description
Seriously, picture this: living on top of the world at 12 N Rancho Ct! This dream home in a gated spot has jaw-dropping, sweeping views from almost every room - must see to believe. Nearly 3200 sq ft of bright, sunny, and super spacious modern living. Think elegant but comfy. Inside? Formal living/dining for when you're hosting, then it flows right into the kitchen and family room - perfect for everyday life. Oh, and a full bedroom/bath on the main floor with deck access to those killer views! Upstairs? Four big bedrooms, three baths, including a seriously luxurious master suite. Huge windows everywhere showing off those hill and city views. And the decks? Massive! Perfect for entertaining and eating outside. Plus, great design, a three-car garage, and tons of storage. This home is the ultimate living experience. Don't even think about missing this chance at a real dream home!
Location
State CA
County Contra Costa
Area Pinole
Rooms
Dining Room Formal Dining Room
Kitchen Countertop - Stone, Dishwasher, Eat In Kitchen, Garbage Disposal, Kitchen/Family Room Combo, Microwave, Breakfast Nook, Pantry, Cooktop - Electric, Oven Range, Refrigerator, Trash Compactor
Interior
Heating Forced Air
Cooling None
Flooring Laminate, Linoleum, Tile
Fireplaces Type Family Room, Living Room, Dual See Thru
Laundry In Laundry Room, Other
Exterior
Exterior Feature Stucco
Parking Features Attached Garage, Garage, Access - Interior
Garage Spaces 3.0
Pool Pool - No, None
View Bay, Hills, Panoramic, Forest / Woods, City Lights
Roof Type Composition
Building
Lot Description Grade - Sloped Down , Other
Story Two Story
Sewer Sewer - Public
Water Public, Heater - Gas
Architectural Style Traditional
Others
Tax ID 430-240-027-2
Special Listing Condition Not Applicable
Read Less Info
Want to know what your home might be worth? Contact us for a FREE valuation!

Our team is ready to help you sell your home for the highest possible price ASAP

© 2025 MLSListings Inc. All rights reserved.




