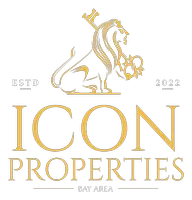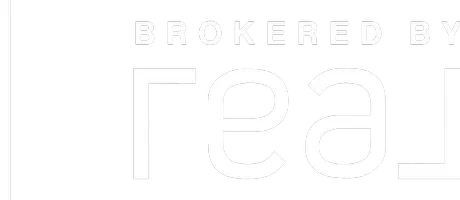Bought with RECIP • Out of Area Office
For more information regarding the value of a property, please contact us for a free consultation.
Key Details
Sold Price $4,768,000
Property Type Single Family Home
Sub Type Single Family Home
Listing Status Sold
Purchase Type For Sale
Square Footage 3,589 sqft
Price per Sqft $1,328
MLS Listing ID ML81999675
Sold Date 05/15/25
Style Craftsman
Bedrooms 5
Full Baths 4
Half Baths 1
Year Built 1967
Lot Size 0.324 Acres
Property Sub-Type Single Family Home
Property Description
Nestled in the prestigious La Rinconada neighborhood, this stunning single-level home, rebuilt in 2019, sits on an expansive 1/3-acre lot, offering an unparalleled blend of luxury, comfort, and convenience ~ The beautifully designed outdoor space is an entertainers dream, featuring a thermory wood deck, relaxing hot tub, lush lawn, and a majestic mature oak tree, creating a breathtaking backdrop for seamless indoor-outdoor living ~ Step inside to a light-filled contemporary interior with a thoughtfully designed open floor plan ~ The gourmet kitchen, complete with large island, premium appliances, and sleek finishes, flows effortlessly into the family room, where exposed wood beams, built-in shelving, and a cozy gas fireplace add warmth and character ~ This exceptional home offers five spacious bedrooms of which four are en-suite and a glass-enclosed wine room ~ The primary suite features vaulted ceilings, a separate seating area, a walk-in closet, and serene views of the backyard ~ The spa-like primary bath is generously sized, boasting dual sinks, a soaking tub & glass-enclosed shower ~ This stunning home is perfectly located just around the corner from La Rinconada Country Club, and minutes from downtown Los Gatos, Vasona park & hiking and biking trails. Los Gatos Schools!
Location
State CA
County Santa Clara
Area Los Gatos/Monte Sereno
Zoning R112
Rooms
Family Room Kitchen / Family Room Combo
Other Rooms Formal Entry, Great Room, Laundry Room, Storage, Wine Cellar / Storage
Dining Room Breakfast Bar, Dining Area, Formal Dining Room
Kitchen 220 Volt Outlet, Cooktop - Gas, Dishwasher, Exhaust Fan, Garbage Disposal, Island, Microwave, Oven Range, Pantry, Refrigerator
Interior
Heating Central Forced Air
Cooling Ceiling Fan, Central AC, Multi-Zone
Flooring Hardwood, Tile
Fireplaces Type Family Room, Gas Starter
Laundry In Utility Room, Inside, Washer / Dryer
Exterior
Exterior Feature Back Yard, Balcony / Patio, Deck , Fenced, Fire Pit, Low Maintenance, Sprinklers - Lawn
Parking Features Attached Garage, Guest / Visitor Parking, Parking Area
Garage Spaces 2.0
Fence Fenced Back
Utilities Available Public Utilities
View Mountains, Neighborhood
Roof Type Composition
Building
Story 1
Foundation Concrete Perimeter, Crawl Space
Sewer Sewer Connected
Water Public, Water Filter - Owned
Level or Stories 1
Others
Tax ID 409-28-009
Security Features Video / Audio System
Horse Property No
Special Listing Condition Not Applicable
Read Less Info
Want to know what your home might be worth? Contact us for a FREE valuation!

Our team is ready to help you sell your home for the highest possible price ASAP

© 2025 MLSListings Inc. All rights reserved.


