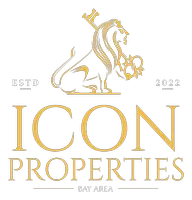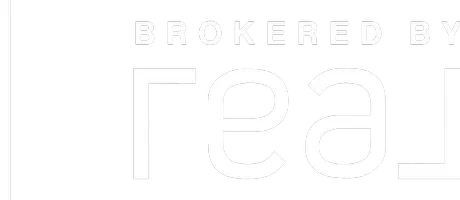Bought with Jessica Zhu • BQ Realty
For more information regarding the value of a property, please contact us for a free consultation.
Key Details
Sold Price $1,918,888
Property Type Single Family Home
Sub Type Single Family Home
Listing Status Sold
Purchase Type For Sale
Square Footage 2,090 sqft
Price per Sqft $918
MLS Listing ID ML81999452
Sold Date 05/15/25
Bedrooms 4
Full Baths 2
Half Baths 1
Year Built 1970
Lot Size 9,364 Sqft
Property Sub-Type Single Family Home
Property Description
Discover this beautifully updated 4-bedroom, 2.5-bath home nestled in the scenic Berryessa foothills. With 2,090 sq. ft. of well-designed living space on an expansive 9,364 sq. ft. lot! This home offers comfort, functionality, & style. Enjoy a refreshed interior featuring new carpet upstairs, along with fresh interior paint, & updated lighting throughout. The spacious layout includes separate living & family rooms, perfect for entertaining or relaxing. The Kitchen Family Great Room flows to the decked patio and out to the pool for easy California indoor - outdoor living! Step outside to your private backyard oasis complete with a sparkling pool & turf. The fenced private oasis is ideal for warm summer days. Conveniently located near top schools, parks, shopping, and freeway access. The Berryessa neighborhood near this home offers a welcoming community feel with tree-lined streets, scenic foothill views, and easy access to parks, top-rated schools, and shopping. Electric car charger & owned solar make this home ideal for greener living. Residents enjoy close proximity to Penitencia Creek Trail, the Berryessa BART station, and quick commutes to major tech hubs, making it a peaceful yet connected place to call home.
Location
State CA
County Santa Clara
Area Berryessa
Zoning R1-8
Rooms
Family Room Kitchen / Family Room Combo
Other Rooms Formal Entry, Storage
Dining Room Breakfast Bar, Dining Area, Dining Area in Living Room
Kitchen Countertop - Other, Dishwasher, Oven Range - Electric, Refrigerator
Interior
Heating Forced Air
Cooling Central AC
Flooring Carpet, Laminate, Tile
Fireplaces Type Wood Burning
Laundry In Utility Room, Washer / Dryer
Exterior
Exterior Feature Back Yard, Deck , Drought Tolerant Plants, Fenced, Low Maintenance
Parking Features Attached Garage
Garage Spaces 2.0
Fence Fenced Back, Wood
Pool Pool - In Ground, Spa - In Ground
Utilities Available Public Utilities, Solar Panels - Owned
Roof Type Composition
Building
Foundation Concrete Perimeter
Sewer Sewer - Public
Water Public
Others
Tax ID 591-05-061
Horse Property No
Special Listing Condition Not Applicable
Read Less Info
Want to know what your home might be worth? Contact us for a FREE valuation!

Our team is ready to help you sell your home for the highest possible price ASAP

© 2025 MLSListings Inc. All rights reserved.


