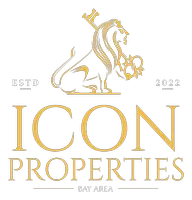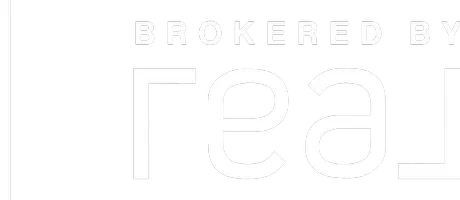Bought with Sam Beshara
For more information regarding the value of a property, please contact us for a free consultation.
Key Details
Sold Price $1,175,000
Property Type Townhouse
Sub Type Townhouse
Listing Status Sold
Purchase Type For Sale
Square Footage 1,445 sqft
Price per Sqft $813
MLS Listing ID ML82003707
Sold Date 05/15/25
Bedrooms 3
Full Baths 2
Half Baths 1
HOA Fees $425/mo
HOA Y/N 1
Year Built 1984
Lot Size 1,978 Sqft
Property Sub-Type Townhouse
Property Description
Stylish End-Unit Townhome in Prime North San Jose Location! Come and see this beautifully upgraded 3-bedroom, 2.5-bath end-unit townhome nestled in the the beautiful Berryessa area of San Jose. This light-filled home combines modern finishes with everyday convenience, offering the perfect blend of comfort and style. Step inside to discover new luxury vinyl plank flooring, sleek quartz countertops, and new stainless steel appliances elevating the kitchen and living spaces. Enjoy the open-concept layout with soaring vaulted ceilings upstairs, creating a bright and airy atmosphere throughout. A spacious primary suite features a double sink vanity, step-in shower, and walk-in closet. The home also includes central A/C and heat, and a private backyard patio surrounded by lush, mature landscaping, ideal for relaxing or entertaining. Attached one-car garage with an additional assigned parking space located conveniently right in front of the unit. Take advantage of the community pool and spa, just in time for summer! Great location in a desirable community close to the hillside and with access to top-rated schools! This home is minutes from major highways (680 & 880), light rail, and BART stations perfect for commuters and Bay Area explorers alike. Don't let this opportunity pass you by!
Location
State CA
County Santa Clara
Area Berryessa
Building/Complex Name Sierra Village
Zoning A-PD
Rooms
Family Room No Family Room
Dining Room No Formal Dining Room
Kitchen 220 Volt Outlet, Countertop - Quartz, Dishwasher, Exhaust Fan, Freezer, Garbage Disposal, Microwave, Oven Range - Electric, Refrigerator
Interior
Heating Central Forced Air
Cooling Central AC
Flooring Vinyl / Linoleum
Fireplaces Type Gas Starter
Laundry Gas Hookup, Inside
Exterior
Exterior Feature Back Yard, Balcony / Patio, Fenced
Parking Features Assigned Spaces, Attached Garage, On Street
Garage Spaces 1.0
Fence Fenced Back, Wood
Pool Pool - In Ground, Spa - In Ground
Community Features Club House, Garden / Greenbelt / Trails
Utilities Available Public Utilities
Roof Type Composition
Building
Story 2
Foundation Crawl Space
Sewer Sewer - Public
Water Public
Level or Stories 2
Others
HOA Fee Include Common Area Electricity,Insurance - Common Area,Maintenance - Common Area,Management Fee,Pool, Spa, or Tennis,Reserves,Roof
Restrictions Parking Restrictions
Tax ID 591-29-035
Horse Property No
Special Listing Condition Not Applicable
Read Less Info
Want to know what your home might be worth? Contact us for a FREE valuation!

Our team is ready to help you sell your home for the highest possible price ASAP

© 2025 MLSListings Inc. All rights reserved.


