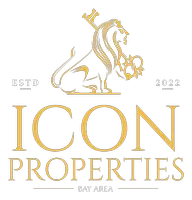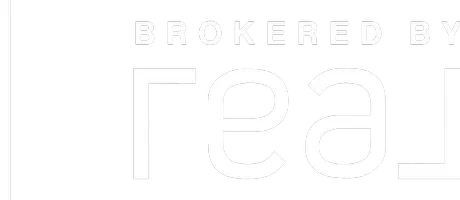Bought with Ranga Mannar • Single Tree Realty
For more information regarding the value of a property, please contact us for a free consultation.
Key Details
Sold Price $4,530,000
Property Type Single Family Home
Sub Type Single Family Home
Listing Status Sold
Purchase Type For Sale
Square Footage 2,446 sqft
Price per Sqft $1,852
MLS Listing ID ML81999736
Sold Date 05/16/25
Bedrooms 4
Full Baths 2
Half Baths 1
Year Built 1953
Lot Size 10,200 Sqft
Property Sub-Type Single Family Home
Property Description
Gorgeous single level home in highly desirable South Los Altos, just a half mile walk to Oak Elementary. Location meets amenities, move in ready with attention to detail found throughout. Floor plan provides room for everyone and everything with a spacious family room, separate living room, dining area and bonus room perfect a for home office. Designer selection of granite, unique tile and abundant natural light accentuate the eat-in chef's kitchen. Main living space provides the perfect backdrop to entertain, with french doors framing the park-like yard space in both the family and living rooms. Fantastic indoor - outdoor flow creates California living at its finest. Four spacious bedrooms, including primary suite with spa inspired bath and backyard access. High ceilings, recessed lighting, wet bar, pantry, solar, indoor laundry room, sun drenched backyard and the amenities list goes on. With a premier location, this exquisite single level home is only minutes to shopping, dining, parks and top-rated Los Altos schools. Make this gem your own private oasis!
Location
State CA
County Santa Clara
Area South Of El Monte
Zoning R1AB
Rooms
Family Room Separate Family Room
Other Rooms Den / Study / Office, Laundry Room
Dining Room Breakfast Bar, Formal Dining Room
Kitchen Cooktop - Gas, Countertop - Granite, Dishwasher, Exhaust Fan, Garbage Disposal, Hood Over Range, Island, Microwave, Oven - Built-In, Oven Range - Electric, Pantry, Refrigerator, Skylight, Wine Refrigerator
Interior
Heating Central Forced Air - Gas
Cooling Ceiling Fan, Central AC
Flooring Hardwood, Tile
Fireplaces Type Living Room, Wood Burning
Laundry In Utility Room, Inside, Washer / Dryer
Exterior
Exterior Feature Back Yard, Fenced, Low Maintenance, Sprinklers - Auto, Storage Shed / Structure
Parking Features Attached Garage, Gate / Door Opener, Guest / Visitor Parking, Off-Street Parking
Garage Spaces 1.0
Pool Spa - Above Ground
Utilities Available Public Utilities
Roof Type Composition
Building
Story 1
Foundation Concrete Perimeter and Slab
Sewer Sewer - Public
Water Public
Level or Stories 1
Others
Tax ID 197-02-045
Horse Property No
Special Listing Condition Not Applicable
Read Less Info
Want to know what your home might be worth? Contact us for a FREE valuation!

Our team is ready to help you sell your home for the highest possible price ASAP

© 2025 MLSListings Inc. All rights reserved.


