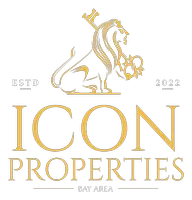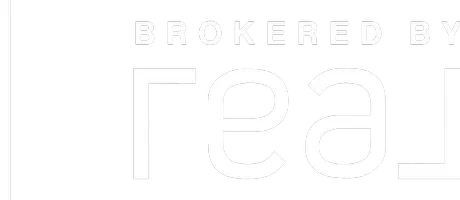Bought with Chris Renois • Real Estate Experts
For more information regarding the value of a property, please contact us for a free consultation.
Key Details
Sold Price $810,000
Property Type Condo
Sub Type Condominium
Listing Status Sold
Purchase Type For Sale
Square Footage 1,745 sqft
Price per Sqft $464
MLS Listing ID ML82001102
Sold Date 05/16/25
Bedrooms 2
Full Baths 2
Half Baths 1
HOA Fees $840/mo
HOA Y/N 1
Year Built 2005
Lot Size 704 Sqft
Property Sub-Type Condominium
Property Description
Welcome to a stunning corner-unit loft-style condo nestled in the heart of Downtown with private entrance. 2 master suites + loft & office area, 2.5 baths & 1,745 sq ft of modern living space, this home perfectly balances urban living w/ versatile design. Step into a bright & airy interior featuring vaulted ceilings, floor-to-ceiling windows, & spacious open floor plan that fills w/abundant natural light. The updated kitchen includes freshly refinished cabinets & a breakfast bar that flows into the dining & living space. Upstairs, a modern loft-style space overlooks the living area, ideal for a home office, creative studio, media room, or home gym. The extended foyer also provides a loft area perfect for a 2nd office or space for short term guests. 2 expansive master bedroom suites, each w/ its own en-suite bathroom. The primary suite features a spacious walk-in closet & spa-like feel. Private street-level entrance on the lower floor. Community Features: Secure building w/ elevators & controlled access, gated garage & guest parking Resort-style pool, hot tub, gym, & sundeck. Located steps from San Pedro Square, Japantown, SJ State, restaurants, cafes, nightlife, & theaters. Easy access to Caltrain, VTA, & highways 87, 280, 880, &101. Just minutes from the future Google Village.
Location
State CA
County Santa Clara
Area Central San Jose
Building/Complex Name 350 North Second Street
Zoning R1
Rooms
Family Room No Family Room
Other Rooms Loft, Office Area
Dining Room Breakfast Bar, Dining Area in Living Room
Kitchen Countertop - Granite, Dishwasher, Garbage Disposal, Microwave, Oven Range - Gas, Pantry, Refrigerator
Interior
Heating Central Forced Air, Fireplace
Cooling Ceiling Fan, Central AC, Window / Wall Unit
Flooring Hardwood
Fireplaces Type Gas Burning
Laundry Washer, Inside, Dryer
Exterior
Exterior Feature Balcony / Patio
Parking Features Common Parking Area, Gate / Door Opener, Tandem Parking
Garage Spaces 2.0
Pool Pool - In Ground, Spa - In Ground, Community Facility
Community Features Community Pool, Community Security Gate, Elevator, Gym / Exercise Facility, Sauna / Spa / Hot Tub
Utilities Available Public Utilities
View Neighborhood
Roof Type Other
Building
Faces East
Story 3
Foundation Other
Sewer Sewer - Public
Water Public
Level or Stories 3
Others
HOA Fee Include Garbage,Hot Water,Pool, Spa, or Tennis,Reserves,Roof,Common Area Electricity,Water / Sewer,Maintenance - Common Area
Restrictions Pets - Rules,Pets - Allowed
Tax ID 249-80-033
Horse Property No
Special Listing Condition Not Applicable
Read Less Info
Want to know what your home might be worth? Contact us for a FREE valuation!

Our team is ready to help you sell your home for the highest possible price ASAP

© 2025 MLSListings Inc. All rights reserved.




