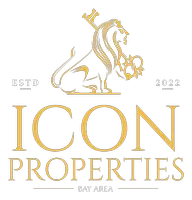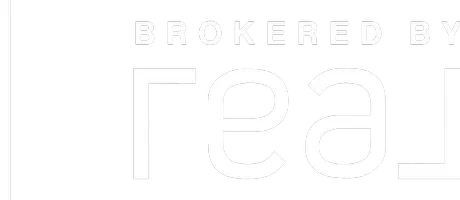Bought with Tom Kortizija • CCCOMP08
For more information regarding the value of a property, please contact us for a free consultation.
Key Details
Sold Price $1,129,000
Property Type Single Family Home
Sub Type Single Family Home
Listing Status Sold
Purchase Type For Sale
Square Footage 2,080 sqft
Price per Sqft $542
MLS Listing ID CC41091493
Sold Date 05/19/25
Style Contemporary
Bedrooms 3
Full Baths 3
HOA Fees $703/mo
Year Built 1979
Lot Size 3,700 Sqft
Property Sub-Type Single Family Home
Source Contra Costa Association of Realtors
Property Description
Tucked away in the popular Heather Farms neighborhood, this beautifully updated detached home is ideally located-walkable to Heather Farm Park, Diablo Hills Golf Course, trails, shopping, and dining. A desirable main-level bedroom and full bath offer flexibility for guests or multigenerational living. Inside, soaring ceilings and abundant natural light greet you. The elegant living room features a fireplace framed with built-ins & expansive windows, while the adjacent dining room shines with a tray ceiling and picture window. The updated kitchen is the heart of the home, showcasing a large quartz island with bar seating, stainless steel appliances, floating shelves, designer lighting, and two-tone cabinetry-flowing seamlessly to a private patio, perfect for morning coffee or evening gatherings. Upstairs, the serene primary suite boasts a fireplace, mirrored closets, private balcony, and a spa-like bath with dual vanities, soaking tub, stall shower, and additional closet.. The third bedroom offers a walk-in closet and ensuite bath. Additional highlights include inside laundry, attached two-car garage, and access to community pools, tennis courts, and clubhouse. Minutes to BART, freeways, downtown, John Muir Hospital. Slotted for top-rated schools.
Location
State CA
County Contra Costa
Area Walnut Creek
Rooms
Dining Room Dining Area
Kitchen Countertop - Stone, Dishwasher, Eat In Kitchen, Garbage Disposal, Breakfast Bar, Island, Breakfast Nook, Cooktop - Electric, Oven Range, Updated
Interior
Heating Forced Air
Cooling Central -1 Zone
Flooring Carpet - Wall to Wall
Fireplaces Type Living Room, Primary Bedroom
Laundry In Closet
Exterior
Exterior Feature Stucco, Wood Shingles
Parking Features Attached Garage, Garage, Access - Interior
Garage Spaces 2.0
Pool Pool - In Ground
Roof Type Composition
Building
Lot Description Grade - Level, Regular
Story Two Story
Foundation Concrete Slab
Sewer Sewer - Public
Water Public, Heater - Gas
Architectural Style Contemporary
Others
Tax ID 144-180-009-9
Special Listing Condition Not Applicable
Read Less Info
Want to know what your home might be worth? Contact us for a FREE valuation!

Our team is ready to help you sell your home for the highest possible price ASAP

© 2025 MLSListings Inc. All rights reserved.




