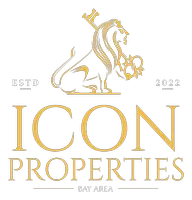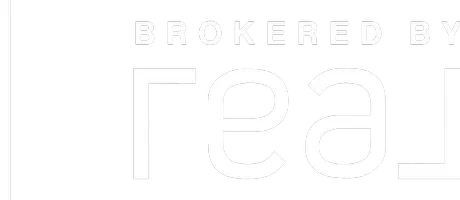Bought with Billy McNair • Coldwell Banker Realty
For more information regarding the value of a property, please contact us for a free consultation.
Key Details
Sold Price $8,000,000
Property Type Single Family Home
Sub Type Single Family Home
Listing Status Sold
Purchase Type For Sale
Square Footage 5,073 sqft
Price per Sqft $1,576
MLS Listing ID ML82001309
Sold Date 05/19/25
Bedrooms 5
Full Baths 4
Half Baths 1
Year Built 2023
Lot Size 0.281 Acres
Property Sub-Type Single Family Home
Property Description
This modern farmhouse-style located in the City of Menlo Park home prioritizes practicality & ease of living. Completed in 2022 this 3-level plan of 5,100+/-sf has 4 bedrooms + bonus room (optional 5th bedroom), 4 full + 2 half-baths, & 2 offices. An open living area has a chefs kitchen with high-end appliances, walk-in pantry, & coffee bar. The island has seating & flows into the dining space. The living room enjoys a fireplace & custom built-ins & 18 folding glass wall expands living areas out to an interactive backyard. A pool, hot tub, BBQ, outdoor shower & half bath provide resort-like living. The lower level has a bedroom & full bath perfect for guests or au pair + a high ceiling media/game room, separate gym/yoga/play space. Stairs up to the yard make this the perfect venue for entertaining. EXTRAS: Wide-plank wood flooring, custom window coverings, AC, 3 indoor + 2 outdoor fireplaces, 240V EV charger, 2 laundry rooms, smart lighting, Sonos sound system & more. A garage and a half are configured for use as a pool cabana, workout space + storage. This home is close to Sand Hill Rd & 1.5 mi. from Downtown Menlo Park. Top-rated Menlo Park schools.
Location
State CA
County San Mateo
Area Central Menlo
Zoning r1
Rooms
Family Room Kitchen / Family Room Combo, Separate Family Room
Dining Room No Formal Dining Room
Interior
Heating Forced Air, Gas
Cooling Central AC
Flooring Wood
Fireplaces Type Gas Burning, Living Room, Other Location, Primary Bedroom
Exterior
Parking Features Detached Garage, Parking Area
Garage Spaces 1.0
Fence Fenced Back
Pool Pool - Cover, Pool - Heated, Pool - In Ground, Pool / Spa Combo
Utilities Available Public Utilities
Roof Type Composition
Building
Lot Description Grade - Sloped Down , Grade - Sloped Up , Views
Story 2
Foundation Concrete Perimeter, Raised
Sewer Sewer Connected
Water Public
Level or Stories 2
Others
Tax ID 071-133-240
Horse Property No
Special Listing Condition Not Applicable
Read Less Info
Want to know what your home might be worth? Contact us for a FREE valuation!

Our team is ready to help you sell your home for the highest possible price ASAP

© 2025 MLSListings Inc. All rights reserved.


