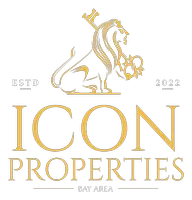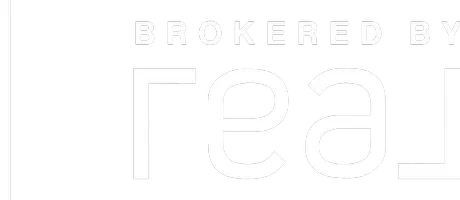Bought with Kris Nafziger
For more information regarding the value of a property, please contact us for a free consultation.
Key Details
Sold Price $950,000
Property Type Single Family Home
Sub Type Single Family Home
Listing Status Sold
Purchase Type For Sale
Square Footage 1,714 sqft
Price per Sqft $554
MLS Listing ID CRSC25080423
Sold Date 05/19/25
Bedrooms 3
Full Baths 2
Half Baths 1
Year Built 1990
Lot Size 5,500 Sqft
Property Sub-Type Single Family Home
Source California Regional MLS
Property Description
Escape to the tranquility of Cambria, where this beautifully updated 3-bedroom, 2.5-bathroom retreat offers the perfect second home for those seeking peace, privacy, and a connection to nature. Nestled among towering pines, this home invites you to slow down and savor the coastal lifestyle, whether you're relaxing on the spacious deck, enjoying the warmth of the stone fireplace, or exploring the nearby scenic trails. Vaulted ceilings and expansive windows bring in natural light, while modern upgrades-including a newly remodeled kitchen with stainless steel appliances, granite countertops, and fresh skylights-blend seamlessly with the home's timeless charm. Just minutes from Moonstone Beach, acclaimed wineries, charming downtown shops, and renowned restaurants, this home is perfectly positioned for both relaxation and adventure. Spend your days hiking the picturesque Fiscalini Ranch Preserve, indulging in coastal cuisine, or visiting the legendary Hearst Castle. With a two-car garage, a newly paved driveway, and easy-to-maintain landscaping, this home is the ideal escape from the fast-paced city life. Make it your private coastal sanctuary.
Location
State CA
County San Luis Obispo
Area Camb - Cambria
Zoning RSF
Rooms
Dining Room Breakfast Nook
Kitchen Dishwasher, Oven Range - Gas, Refrigerator
Interior
Heating Central Forced Air, Fireplace
Cooling None
Flooring Laminate
Fireplaces Type Living Room
Laundry In Garage, Washer
Exterior
Parking Features Garage
Garage Spaces 2.0
Pool 31, None
View Hills, Local/Neighborhood, Forest / Woods, Garden / Greenbelt
Roof Type Composition
Building
Lot Description Paved
Foundation Concrete Slab
Water District - Public
Others
Tax ID 024273014
Special Listing Condition Not Applicable
Read Less Info
Want to know what your home might be worth? Contact us for a FREE valuation!

Our team is ready to help you sell your home for the highest possible price ASAP

© 2025 MLSListings Inc. All rights reserved.




