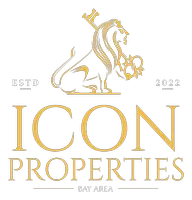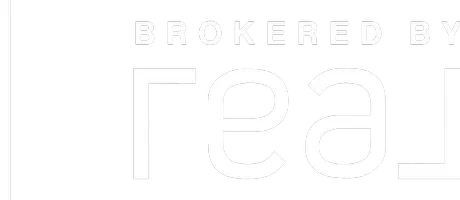Bought with Qian Wang • Maxreal
For more information regarding the value of a property, please contact us for a free consultation.
Key Details
Sold Price $1,800,000
Property Type Single Family Home
Sub Type Single Family Home
Listing Status Sold
Purchase Type For Sale
Square Footage 1,304 sqft
Price per Sqft $1,380
MLS Listing ID ML82000921
Sold Date 05/23/25
Bedrooms 3
Full Baths 2
Year Built 1958
Lot Size 6,700 Sqft
Property Sub-Type Single Family Home
Property Description
Welcome to your dream home in one of West San Joses most sought-after neighborhoods! This stunning residence boasts amazing curb appeal with vibrant rose bushes and meticulously maintained front and back yards that offer a warm and inviting first impression. Step inside to discover an open and airy floor plan, thoughtfully remodeled with modern comforts and elegant finishes. The kitchen is a chefs delightfeaturing gorgeous granite countertops, rich maple cabinetry, and sleek stainless steel appliances. Refinished hardwood floors flow throughout the home, complemented by dual-pane windows, copper plumbing and recessed lighting for a comfortable living space. Both bathrooms have been recently updated with a fresh, modern touch. Central HVAC.The spacious living area opens up through a sliding door to a covered wood deckperfect for entertainment in the private, serene backyard. Plus, there's excellent potential to expand the home, just like several neighboring properties. Located in a prime location with top-rated schools, youre within walking distance to nearby parks and schools, and just minutes away from downtown Campbell, Santana Row, and major commute routes. Dont miss this rare opportunity to own a beautifully upgraded home in an unbeatable location!
Location
State CA
County Santa Clara
Area Campbell
Zoning R1-8
Rooms
Family Room Kitchen / Family Room Combo
Dining Room Dining Area
Interior
Heating Gas
Cooling Central AC
Fireplaces Type Family Room
Exterior
Parking Features Attached Garage
Garage Spaces 1.0
Utilities Available Public Utilities
Roof Type Shingle
Building
Story 1
Foundation Crawl Space
Sewer Sewer - Public
Water Public
Level or Stories 1
Others
Tax ID 299-19-001
Horse Property No
Special Listing Condition Not Applicable
Read Less Info
Want to know what your home might be worth? Contact us for a FREE valuation!

Our team is ready to help you sell your home for the highest possible price ASAP

© 2025 MLSListings Inc. All rights reserved.


