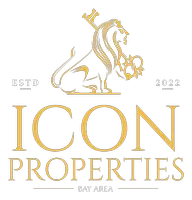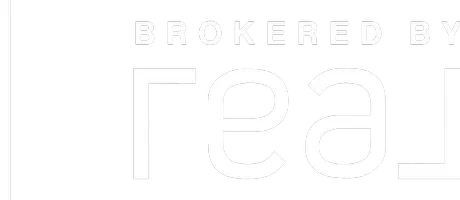Bought with Roy Ramirez • Keller Williams Thrive
For more information regarding the value of a property, please contact us for a free consultation.
Key Details
Sold Price $1,350,000
Property Type Single Family Home
Sub Type Single Family Home
Listing Status Sold
Purchase Type For Sale
Square Footage 3,334 sqft
Price per Sqft $404
MLS Listing ID ML81987665
Sold Date 05/29/25
Bedrooms 4
Full Baths 3
Half Baths 1
HOA Fees $157
HOA Y/N 1
Year Built 2011
Lot Size 6,325 Sqft
Property Sub-Type Single Family Home
Property Description
***Seller is able to provide buyer with a 3.5% interest rate through a buy down rate program or give a seller's 3% credit for a bridge loan cost if needed.*** Don't miss this incredible opportunity to own one of Gilroy's finest homes in the highly desirable Mesa Ridge community! This beautifully designed 4-bedroom, 3.5-bathroom home spans 3,334 sq. ft. and offers breathtaking oak-studded hillside views. Designed for both comfort and entertainment, the home features multiple gathering spaces, a spacious master suite with a huge walk-in closet, and a versatile bonus loft. The gourmet kitchen is a chefs dream, boasting stainless steel appliances, a butlers pantry, and an oversized island with luxurious granite countertops. Large windows throughout flood the home with natural light, creating a warm and inviting atmosphere. This private retreat sits at the foothills, offering unparalleled views and a serene setting.Perfectly situated near the intersection of Highways 101 and 152, this home provides easy access to Monterey Bay, Santa Cruz, San Jose, and the San Francisco Bay Area.This turnkey property is ready for you to call home.
Location
State CA
County Santa Clara
Area Morgan Hill / Gilroy / San Martin
Building/Complex Name Mesa Ridge
Zoning R1
Rooms
Family Room Separate Family Room
Other Rooms Attic, Laundry Room
Dining Room Formal Dining Room
Kitchen Cooktop - Gas, Countertop - Granite, Dishwasher, Exhaust Fan, Garbage Disposal, Island with Sink, Microwave, Oven - Built-In, Oven - Double, Oven - Gas, Pantry
Interior
Heating Central Forced Air
Cooling Central AC
Flooring Carpet, Tile
Fireplaces Type Gas Starter
Laundry Inside
Exterior
Exterior Feature BBQ Area, Courtyard, Fenced, Sprinklers - Auto
Parking Features Attached Garage, Parking Area
Garage Spaces 2.0
Fence Wood
Community Features BBQ Area, Playground
Utilities Available Public Utilities, Solar Panels - Leased
Roof Type Tile
Building
Lot Description Grade - Level, Regular
Story 2
Foundation Concrete Slab
Sewer Sewer - Public
Water Public
Level or Stories 2
Others
HOA Fee Include Common Area Electricity,Insurance - Common Area
Restrictions None
Tax ID 810-79-019
Horse Property No
Special Listing Condition Not Applicable
Read Less Info
Want to know what your home might be worth? Contact us for a FREE valuation!

Our team is ready to help you sell your home for the highest possible price ASAP

© 2025 MLSListings Inc. All rights reserved.




