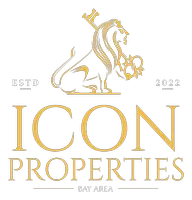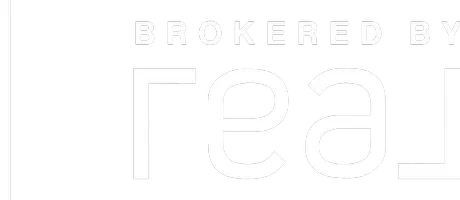Bought with Noriel Adricula • LPT Realty
For more information regarding the value of a property, please contact us for a free consultation.
Key Details
Sold Price $1,105,000
Property Type Townhouse
Sub Type Townhouse
Listing Status Sold
Purchase Type For Sale
Square Footage 1,646 sqft
Price per Sqft $671
MLS Listing ID ML82003134
Sold Date 05/27/25
Bedrooms 3
Full Baths 2
Half Baths 1
HOA Fees $245/mo
HOA Y/N 1
Year Built 2005
Lot Size 527 Sqft
Property Sub-Type Townhouse
Property Description
Welcome to Viridian at Bernal Park! A thriving community located in historic Japantown. This super sunny corner unit offers contemporary, luxury living at an affordable price. The kitchen features include granite slab countertops and new stainless steel appliances & a new disposal. The high ceilings provide an elegant, open concept in the unit. New luxury vinyl flooring throughout and fresh new paint provide for the move in ready condition. The spacious master suite includes a walk-in closet and dual sinks with granite countertops in the bathroom. Two additional bedrooms with a shared bathroom in the hall. Oversized garage fits 2 cars in tandem with plenty of additional room for storage or other uses. Incredible sunlight in the unit and also multiple outdoor spaces to enjoy. There are 2 balconies, off of both the living and dining areas. A front yard in common area with beautiful trees and a bench to sit, relax and enjoy. A grassy lawn area is also perfect if you have a pet. Close to all the freeways makes for easy commuting. 10 min. to train station. This home is ready for you!
Location
State CA
County Santa Clara
Area Central San Jose
Building/Complex Name Viridian at Bernal Park
Zoning R1
Rooms
Family Room Kitchen / Family Room Combo
Dining Room Dining Area, Dining Bar, No Formal Dining Room
Interior
Heating Forced Air
Cooling Central AC
Flooring Other
Laundry Inside, Washer / Dryer
Exterior
Parking Features Attached Garage
Garage Spaces 2.0
Utilities Available Public Utilities
Roof Type Composition
Building
Lot Description Grade - Level
Faces East
Story 3
Foundation Concrete Perimeter and Slab
Sewer Sewer - Public
Water Public
Level or Stories 3
Others
HOA Fee Include Common Area Electricity,Exterior Painting,Insurance - Common Area,Insurance - Hazard ,Landscaping / Gardening,Maintenance - Common Area,Maintenance - Exterior,Maintenance - Road,Roof
Restrictions Parking Restrictions
Tax ID 249-79-022
Security Features None
Horse Property No
Special Listing Condition Not Applicable
Read Less Info
Want to know what your home might be worth? Contact us for a FREE valuation!

Our team is ready to help you sell your home for the highest possible price ASAP

© 2025 MLSListings Inc. All rights reserved.




